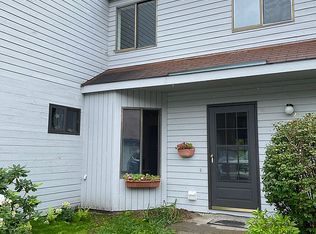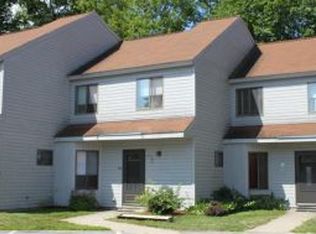Closed
Listed by:
Kris Lippi,
Get Listed Realty 855-283-0001
Bought with: Coldwell Banker Hickok & Boardman/St. Al
$425,000
26 Chelsea Circle, South Burlington, VT 05403
3beds
1,651sqft
Condominium, Townhouse
Built in 1980
4.5 Acres Lot
$428,500 Zestimate®
$257/sqft
$3,266 Estimated rent
Home value
$428,500
$386,000 - $476,000
$3,266/mo
Zestimate® history
Loading...
Owner options
Explore your selling options
What's special
Schedule your showing for this attractive townhouse in a sought-after South Burlington neighborhood just off Kennedy Drive. The first floor features a kitchen with laundry closet, dining room, living room, and half bath. From the living room, you step out onto your private deck, which has access to a large outdoor storage closet. Upstairs, you will find a master bedroom with a large walk-in closet, a bathroom that is accessible from both the master bedroom and the hallway, plus two additional bedrooms. The property includes a detached garage with space for a car and storage, plus an additional parking space. New windows and patio door installed in 2009; kitchen remodeled plus carpet and flooring replaced throughout the unit in 2016. Conveniently located near downtown Burlington, UVM Medical Center, schools, shopping, library, recreation, and other amenities. Property is for sale by owner.
Zillow last checked: 8 hours ago
Listing updated: June 29, 2024 at 07:20am
Listed by:
Kris Lippi,
Get Listed Realty 855-283-0001
Bought with:
Philip Gerbode
Coldwell Banker Hickok & Boardman/St. Al
Source: PrimeMLS,MLS#: 4995160
Facts & features
Interior
Bedrooms & bathrooms
- Bedrooms: 3
- Bathrooms: 2
- Full bathrooms: 1
- 1/2 bathrooms: 1
Heating
- Kerosene, Baseboard, Electric, Monitor Type
Cooling
- None
Appliances
- Included: ENERGY STAR Qualified Dishwasher, ENERGY STAR Qualified Dryer, Range Hood, Microwave, Electric Range, ENERGY STAR Qualified Refrigerator, ENERGY STAR Qualified Washer
- Laundry: 1st Floor Laundry
Features
- Ceiling Fan(s), Dining Area, Kitchen/Dining
- Flooring: Carpet, Vinyl
- Windows: Blinds, Screens, Double Pane Windows, Low Emissivity Windows
- Has basement: No
Interior area
- Total structure area: 1,651
- Total interior livable area: 1,651 sqft
- Finished area above ground: 1,651
- Finished area below ground: 0
Property
Parking
- Total spaces: 21
- Parking features: Shared Driveway, Paved, Assigned, Garage, Off Street, Parking Spaces 21+, Visitor, Detached
- Garage spaces: 1
Accessibility
- Accessibility features: 1st Floor 1/2 Bathroom, 1st Floor Hrd Surfce Flr, 1st Floor Low-Pile Carpet, Mailbox Access w/No Steps, Bathroom w/Tub, Hard Surface Flooring, Kitchen w/5 Ft. Diameter, Low Pile Carpet, Paved Parking, 1st Floor Laundry
Features
- Levels: Two
- Stories: 2
- Exterior features: Deck, Natural Shade, Storage
Lot
- Size: 4.50 Acres
- Features: Condo Development, Landscaped, Level, Sidewalks, Street Lights, Near Shopping, Neighborhood, Near Public Transit
Details
- Parcel number: 60018811849
- Zoning description: RESIDENTIAL
Construction
Type & style
- Home type: Townhouse
- Property subtype: Condominium, Townhouse
Materials
- Wood Frame
- Foundation: Concrete Slab
- Roof: Asphalt Shingle
Condition
- New construction: No
- Year built: 1980
Utilities & green energy
- Electric: Circuit Breakers
- Sewer: Public Sewer
- Utilities for property: Cable Available
Community & neighborhood
Security
- Security features: Carbon Monoxide Detector(s), Hardwired Smoke Detector
Location
- Region: South Burlington
HOA & financial
Other financial information
- Additional fee information: Fee: $240
Other
Other facts
- Road surface type: Paved
Price history
| Date | Event | Price |
|---|---|---|
| 6/28/2024 | Sold | $425,000-2.7%$257/sqft |
Source: | ||
| 5/20/2024 | Contingent | $436,900$265/sqft |
Source: | ||
| 5/11/2024 | Listed for sale | $436,900+112.1%$265/sqft |
Source: | ||
| 7/24/2006 | Sold | $206,000+131.5%$125/sqft |
Source: Public Record | ||
| 9/14/1993 | Sold | $89,000$54/sqft |
Source: Public Record | ||
Public tax history
| Year | Property taxes | Tax assessment |
|---|---|---|
| 2024 | -- | $224,600 |
| 2023 | -- | $224,600 |
| 2022 | -- | $224,600 |
Find assessor info on the county website
Neighborhood: 05403
Nearby schools
GreatSchools rating
- 9/10Chamberlin SchoolGrades: PK-5Distance: 1.3 mi
- 7/10Frederick H. Tuttle Middle SchoolGrades: 6-8Distance: 0.7 mi
- 10/10South Burlington High SchoolGrades: 9-12Distance: 0.7 mi
Schools provided by the listing agent
- Elementary: Chamberlin School
- Middle: Frederick H. Tuttle Middle Sch
- High: South Burlington High School
- District: South Burlington Sch Distict
Source: PrimeMLS. This data may not be complete. We recommend contacting the local school district to confirm school assignments for this home.

Get pre-qualified for a loan
At Zillow Home Loans, we can pre-qualify you in as little as 5 minutes with no impact to your credit score.An equal housing lender. NMLS #10287.

