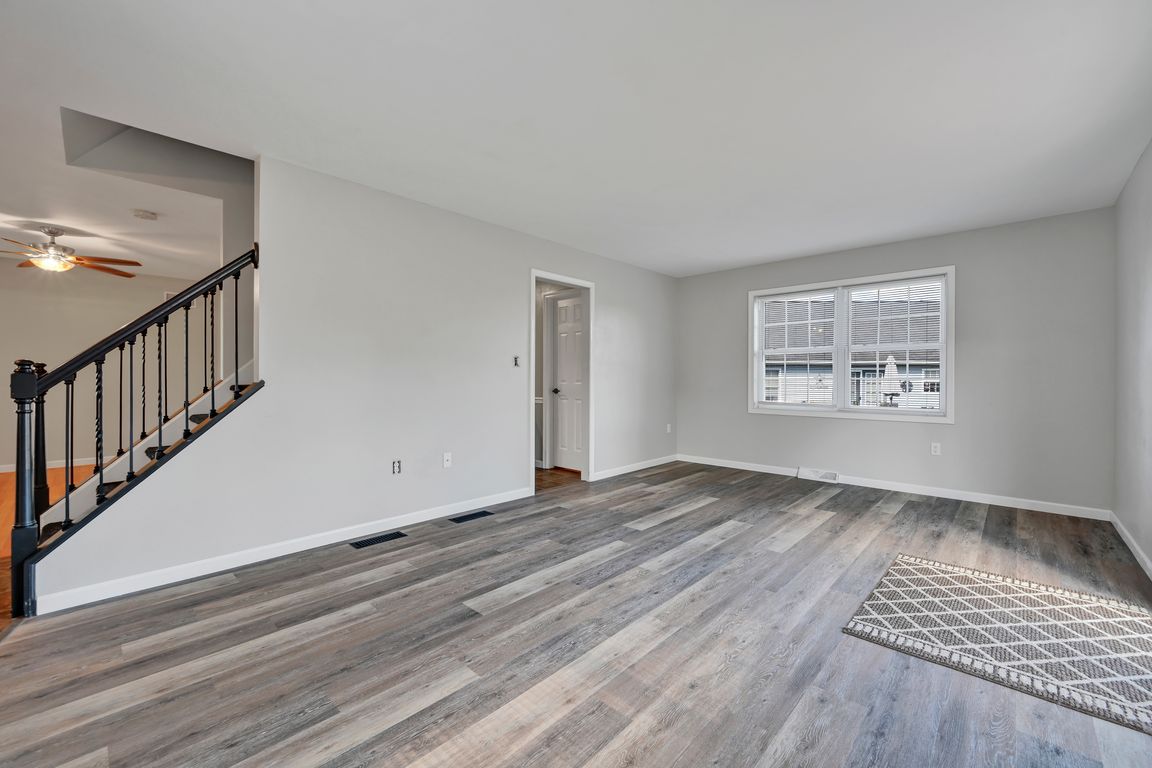
Pending
$415,000
3beds
2,241sqft
26 Cheery Ln, Denver, PA 17517
3beds
2,241sqft
Single family residence
Built in 2000
0.32 Acres
2 Attached garage spaces
$185 price/sqft
What's special
Fully finished basementModern updatesFresh paintFenced-in backyardDining areaCeramic tilePrivate bath
Welcome to 26 Cheery Lane! This beautiful 3-bedroom, 2.5-bath home offers the perfect blend of comfort and style. Step inside to find fresh paint and modern updates, including ceramic tile and luxury vinyl plank flooring across the main living areas and lower level. The spacious kitchen and dining area open to ...
- 20 days |
- 2,938 |
- 127 |
Source: Bright MLS,MLS#: PALA2076302
Travel times
Living Room
Kitchen
Primary Bedroom
Zillow last checked: 7 hours ago
Listing updated: October 03, 2025 at 07:43am
Listed by:
Burnell Zeiset 717-381-9294,
Berkshire Hathaway HomeServices Homesale Realty (800) 383-3535,
Listing Team: The Burnell Zeiset Team
Source: Bright MLS,MLS#: PALA2076302
Facts & features
Interior
Bedrooms & bathrooms
- Bedrooms: 3
- Bathrooms: 3
- Full bathrooms: 2
- 1/2 bathrooms: 1
- Main level bathrooms: 1
Basement
- Area: 741
Heating
- Forced Air, Natural Gas
Cooling
- Central Air, Electric
Appliances
- Included: Gas Water Heater
Features
- Bathroom - Tub Shower, Ceiling Fan(s)
- Basement: Full,Finished
- Has fireplace: No
Interior area
- Total structure area: 2,241
- Total interior livable area: 2,241 sqft
- Finished area above ground: 1,500
- Finished area below ground: 741
Video & virtual tour
Property
Parking
- Total spaces: 2
- Parking features: Garage Faces Side, Asphalt, Attached, Driveway
- Attached garage spaces: 2
- Has uncovered spaces: Yes
Accessibility
- Accessibility features: Other
Features
- Levels: Two
- Stories: 2
- Pool features: None
- Fencing: Board
Lot
- Size: 0.32 Acres
Details
- Additional structures: Above Grade, Below Grade
- Parcel number: 0800419400000
- Zoning: RESIDENTIAL
- Special conditions: Standard
Construction
Type & style
- Home type: SingleFamily
- Architectural style: Colonial
- Property subtype: Single Family Residence
Materials
- Frame, Vinyl Siding
- Foundation: Block
- Roof: Asphalt
Condition
- New construction: No
- Year built: 2000
Utilities & green energy
- Sewer: Public Sewer
- Water: Public
Community & HOA
Community
- Subdivision: Rose Hill
HOA
- Has HOA: No
Location
- Region: Denver
- Municipality: EAST COCALICO TWP
Financial & listing details
- Price per square foot: $185/sqft
- Tax assessed value: $204,100
- Annual tax amount: $5,507
- Date on market: 9/16/2025
- Listing agreement: Exclusive Agency
- Listing terms: Cash,Conventional,FHA,VA Loan
- Ownership: Fee Simple