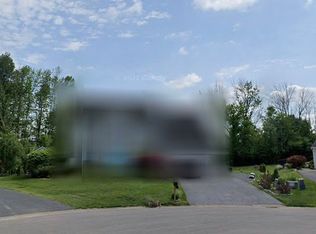Why Build? This meticulous 4/5 bedrooms, 3 1/2 baths is loaded with all the modern upgrades. The wow factor begins in the 2 story foyer with gleaming hardwoods throughout. Formal living and dining rooms, Gas fireplace, Huge library, entertaining sized kitchen with appliances, granite counter tops, massive island, breakfast bar and sunlight filled morning room! Garage has room for 3 cars, and a workshop or 4 cars. Master bedroom is HUGE and has a zen like master bath. Walk out lower level is finished with an additional bedroom and full bath! Outside is a large deck, large grassy area with wooden play set, hot tub and pool! Complete with invisible fencing for your pet! FAIRPORT ELECTRIC!! Over 3400 square feet nestled on a cul-de-sac!! You could never re-build this house for this price!!
This property is off market, which means it's not currently listed for sale or rent on Zillow. This may be different from what's available on other websites or public sources.
