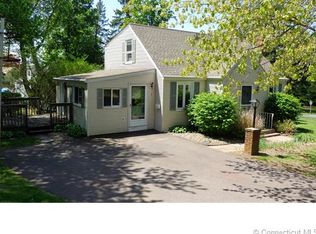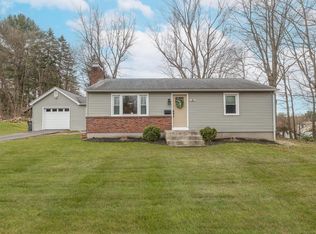Sold for $310,000
$310,000
26 Charter Road, Ellington, CT 06029
3beds
1,315sqft
Single Family Residence
Built in 1953
9,583.2 Square Feet Lot
$364,900 Zestimate®
$236/sqft
$2,511 Estimated rent
Home value
$364,900
$347,000 - $383,000
$2,511/mo
Zestimate® history
Loading...
Owner options
Explore your selling options
What's special
This renovated cape has a full shed dormer, large deck and terraced back yard. Everything is brand new: floors & carpeting, new decorator kitchen cabinets, granite countertops & appliances, new bathrooms, new thermo-pane windows, new decorator front door, new furnace, hot water tank & garage door opener, new roof and paved driveway. Three large bedrooms and plenty of closet space. Just move in and enjoy your new home. Spend cold winter days in front of the fireplace in the living room or hangout in the open spaced family room. All the large deck needs is patio furniture and a grill. Close to shopping, easy access to I-84 & I-91, Easy commute to Manchester & Hartford and midway between Boston & New York and . Move quickly, this one, it will not last.
Zillow last checked: 8 hours ago
Listing updated: March 10, 2023 at 11:12am
Listed by:
Robert Corriveau 860-305-6171,
Realty One Group Cutting Edge 860-623-7900
Bought with:
Maggie Shorts, RES.0802518
Anne Miller Real Estate, LLC
Source: Smart MLS,MLS#: 170539609
Facts & features
Interior
Bedrooms & bathrooms
- Bedrooms: 3
- Bathrooms: 2
- Full bathrooms: 1
- 1/2 bathrooms: 1
Primary bedroom
- Level: Upper
Primary bedroom
- Level: Upper
Bedroom
- Level: Main
Bedroom
- Level: Main
Bedroom
- Level: Upper
Bathroom
- Level: Main
Bathroom
- Level: Upper
Family room
- Level: Main
Kitchen
- Features: Granite Counters
- Level: Main
Kitchen
- Level: Upper
Living room
- Features: Fireplace
- Level: Main
Heating
- Baseboard, Hot Water, Oil
Cooling
- None
Appliances
- Included: Oven/Range, Microwave, Range Hood, Refrigerator, Dishwasher, Disposal, Water Heater, Electric Water Heater
- Laundry: Lower Level
Features
- Open Floorplan
- Windows: Thermopane Windows
- Basement: Full,Unfinished,Concrete
- Attic: None
- Number of fireplaces: 1
Interior area
- Total structure area: 1,315
- Total interior livable area: 1,315 sqft
- Finished area above ground: 1,315
- Finished area below ground: 0
Property
Parking
- Total spaces: 2
- Parking features: Attached, Garage Door Opener, Paved
- Attached garage spaces: 1
- Has uncovered spaces: Yes
Features
- Patio & porch: Deck
- Exterior features: Awning(s), Sidewalk
- Fencing: Partial
Lot
- Size: 9,583 sqft
- Features: Sloped
Details
- Additional structures: Shed(s)
- Parcel number: 1617015
- Zoning: R
Construction
Type & style
- Home type: SingleFamily
- Architectural style: Cape Cod
- Property subtype: Single Family Residence
Materials
- Vinyl Siding, Wood Siding
- Foundation: Concrete Perimeter
- Roof: Asphalt
Condition
- New construction: No
- Year built: 1953
Utilities & green energy
- Sewer: Public Sewer
- Water: Public
- Utilities for property: Cable Available
Green energy
- Energy efficient items: Windows
Community & neighborhood
Location
- Region: Ellington
- Subdivision: Rock-Ell
Price history
| Date | Event | Price |
|---|---|---|
| 3/10/2023 | Sold | $310,000+5.1%$236/sqft |
Source: | ||
| 2/9/2023 | Contingent | $295,000$224/sqft |
Source: | ||
| 1/30/2023 | Listed for sale | $295,000$224/sqft |
Source: | ||
| 1/30/2023 | Contingent | $295,000$224/sqft |
Source: | ||
| 12/7/2022 | Listed for sale | $295,000+78.8%$224/sqft |
Source: | ||
Public tax history
| Year | Property taxes | Tax assessment |
|---|---|---|
| 2025 | $5,861 +3% | $157,990 |
| 2024 | $5,688 +9.5% | $157,990 +4.3% |
| 2023 | $5,195 +19% | $151,450 +12.7% |
Find assessor info on the county website
Neighborhood: 06029
Nearby schools
GreatSchools rating
- 8/10Windermere SchoolGrades: PK-6Distance: 2.1 mi
- 7/10Ellington Middle SchoolGrades: 7-8Distance: 0.4 mi
- 9/10Ellington High SchoolGrades: 9-12Distance: 2.5 mi
Get pre-qualified for a loan
At Zillow Home Loans, we can pre-qualify you in as little as 5 minutes with no impact to your credit score.An equal housing lender. NMLS #10287.
Sell for more on Zillow
Get a Zillow Showcase℠ listing at no additional cost and you could sell for .
$364,900
2% more+$7,298
With Zillow Showcase(estimated)$372,198

