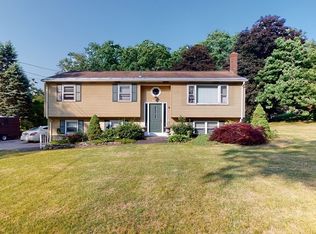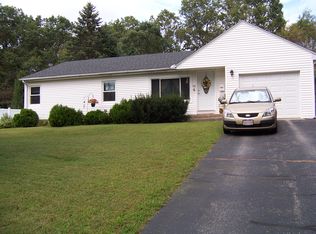THIS HOUSE IS A MUST SEE!...TRUE CRAFTSMAN RANCH WITH STONE FIREPLACE, VAULTED CEILING...SUNKEN LIVING ROOM...WOOD FLOORS THROUGHOUT. SOLID WOOD LOUVERED DOORS...LARGE CLOSETS... UPDATED BUDERUS HEATING SYSTEM.,,WIRED FOR A GENERATOR.., FULL BASEMENT READY TO FINISH ...ALREADY HAS A FULL BATH, CEDER CLOSET, AND PELLET STOVE....1 CAR GARAGE UNDER...THE PRIVATE BACK YARD FEATURES AN OVER SIZED SHED AND DECORATIVE STONE WALL ... YOU WONT FIND A MORE SOLID HOME!
This property is off market, which means it's not currently listed for sale or rent on Zillow. This may be different from what's available on other websites or public sources.


