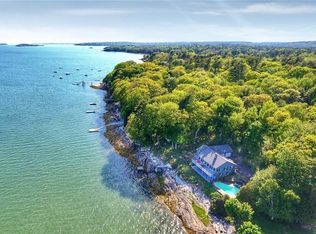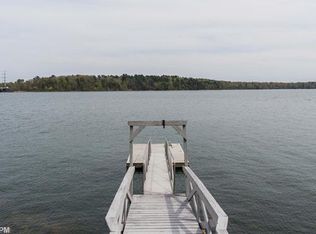Closed
$1,315,000
26 Channel Point Road, Yarmouth, ME 04096
3beds
2,699sqft
Single Family Residence
Built in 1970
0.71 Acres Lot
$1,353,600 Zestimate®
$487/sqft
$3,981 Estimated rent
Home value
$1,353,600
$1.23M - $1.48M
$3,981/mo
Zestimate® history
Loading...
Owner options
Explore your selling options
What's special
Click on the first photo to see the property video.
Imagine a luxury mid-century seaside home only 20 minutes from Maine's trendiest city, Portland. First time on the market in 23 years.
Enter.... an ethereal abode surrounded by treetops, and glimpses of water shining everywhere. Recently extensively renovated with many upgrades.
The striking top floor 36' great room overwhelms one, with stunning water and green leafy views through large glass windows. Pull up a bar stool to a marble waterfall countertop, Sink into 2 cozy seating areas, Dine with guests while enjoying the view. The multi glass breakfast room off the updated kitchen, charms all.
Warm yourself in the cozy FF den by the gas FP. a second bedroom/office, guest room, bath and laundry room share the first floor. [daylight full basement w/storage capacity] & built-ins
The master BR suite [and new marble tile bath] enjoys a large glass window overlooking a tiny pond and garden. Casual but elegant, this architecturally designed 1970 home balances a modern lifestyle with nature's best. Enjoy elevated private decks, soak in the hot tub, and take your paddle board down to a direct private ROW to Casco Bay in the rear of the home.
Green thumbs will enjoy the raised beds and extensive Japanese perennial gardens built into rock outcroppings.
Socializing in the Seaborn association in summer, centers around the green shared ''common'' and highly coveted ''deep-water'' dock for larger boats.
Take off from your private mooring [included] to explore the islands or bike to the Chebeague Island ferry.
A modest 2700 sq ft, this home provides a much larger living experience.
Zillow last checked: 8 hours ago
Listing updated: January 14, 2025 at 07:04pm
Listed by:
EXP Realty
Bought with:
Cottage & Co Real Estate
Source: Maine Listings,MLS#: 1562421
Facts & features
Interior
Bedrooms & bathrooms
- Bedrooms: 3
- Bathrooms: 2
- Full bathrooms: 2
Primary bedroom
- Features: Built-in Features, Closet, Full Bath, Separate Shower, Suite, Walk-In Closet(s)
- Level: Second
Bedroom 1
- Features: Balcony/Deck, Built-in Features
- Level: First
Bedroom 2
- Features: Balcony/Deck, Built-in Features
- Level: First
Bedroom 3
- Features: Balcony/Deck, Built-in Features, Closet
- Level: First
Dining room
- Features: Dining Area, Informal
- Level: Second
Family room
- Features: Cathedral Ceiling(s), Gas Fireplace, Sunken/Raised
- Level: First
Kitchen
- Features: Breakfast Nook, Pantry, Skylight
- Level: Second
Living room
- Features: Informal
- Level: Second
- Length: 36 Feet
Heating
- Baseboard, Direct Vent Furnace, Heat Pump, Hot Water, Zoned
Cooling
- Heat Pump
Appliances
- Included: Cooktop, Dishwasher, Disposal, Dryer, Microwave, Electric Range, Refrigerator, Wall Oven, Washer, ENERGY STAR Qualified Appliances
Features
- 1st Floor Bedroom, Pantry, Shower, Storage, Walk-In Closet(s), Primary Bedroom w/Bath
- Flooring: Carpet, Tile
- Windows: Double Pane Windows
- Basement: Interior Entry,Daylight,Full,Unfinished
- Number of fireplaces: 1
Interior area
- Total structure area: 2,699
- Total interior livable area: 2,699 sqft
- Finished area above ground: 2,699
- Finished area below ground: 0
Property
Parking
- Total spaces: 2
- Parking features: Paved, 1 - 4 Spaces, On Site, Garage Door Opener, Heated Garage, Underground, Basement
- Attached garage spaces: 2
Features
- Patio & porch: Deck
- Has spa: Yes
- Has view: Yes
- View description: Scenic
- Body of water: CASCO BAY
Lot
- Size: 0.71 Acres
- Features: Irrigation System, Near Public Beach, Near Shopping, Near Town, Neighborhood, Cul-De-Sac, Level, Landscaped
Details
- Additional structures: Shed(s)
- Parcel number: YMTHM023L010
- Zoning: Shoreland
- Other equipment: Cable, Generator, Internet Access Available
Construction
Type & style
- Home type: SingleFamily
- Architectural style: Contemporary,Shingle
- Property subtype: Single Family Residence
Materials
- Wood Frame, Shingle Siding
- Foundation: Slab
- Roof: Flat,Membrane
Condition
- Year built: 1970
Utilities & green energy
- Electric: Circuit Breakers, Generator Hookup
- Sewer: Quasi-Public
- Water: Public
Green energy
- Energy efficient items: 90% Efficient Furnace, Water Heater, LED Light Fixtures, Thermostat, Smart Electric Meter
Community & neighborhood
Security
- Security features: Fire System, Security System
Location
- Region: Yarmouth
- Subdivision: SEABORNE ASSOCIATION
HOA & financial
HOA
- Has HOA: Yes
- HOA fee: $400 annually
Other
Other facts
- Road surface type: Paved
Price history
| Date | Event | Price |
|---|---|---|
| 4/25/2025 | Listing removed | $10,800$4/sqft |
Source: Zillow Rentals Report a problem | ||
| 3/16/2025 | Price change | $10,800-10%$4/sqft |
Source: Zillow Rentals Report a problem | ||
| 3/3/2025 | Listed for rent | $12,000$4/sqft |
Source: Zillow Rentals Report a problem | ||
| 2/16/2025 | Listing removed | $12,000$4/sqft |
Source: Zillow Rentals Report a problem | ||
| 1/3/2025 | Listed for rent | $12,000$4/sqft |
Source: Zillow Rentals Report a problem | ||
Public tax history
| Year | Property taxes | Tax assessment |
|---|---|---|
| 2024 | $11,898 +9% | $463,500 |
| 2023 | $10,911 +8.9% | $463,500 |
| 2022 | $10,021 +10.3% | $463,500 |
Find assessor info on the county website
Neighborhood: 04096
Nearby schools
GreatSchools rating
- NAWilliam H Rowe SchoolGrades: PK-1Distance: 2.6 mi
- 10/10Frank H Harrison Middle SchoolGrades: 6-8Distance: 2.8 mi
- 8/10Yarmouth High SchoolGrades: 9-12Distance: 2.4 mi

Get pre-qualified for a loan
At Zillow Home Loans, we can pre-qualify you in as little as 5 minutes with no impact to your credit score.An equal housing lender. NMLS #10287.

