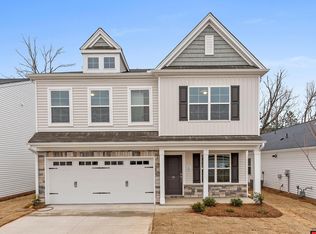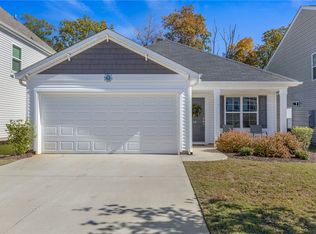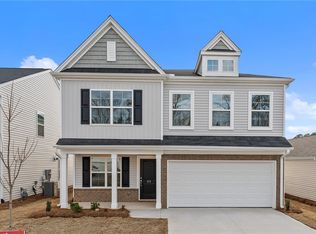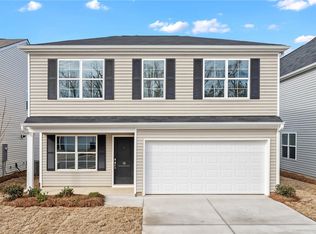Sold for $305,000
$305,000
26 Chalet Ct, Anderson, SC 29621
4beds
2,237sqft
Single Family Residence
Built in 2023
4,791.6 Square Feet Lot
$295,200 Zestimate®
$136/sqft
$2,126 Estimated rent
Home value
$295,200
$280,000 - $310,000
$2,126/mo
Zestimate® history
Loading...
Owner options
Explore your selling options
What's special
Welcome to 26 Chalet Court, a beautifully designed craftsman-style home that has been barely lived in, giving you the opportunity to experience new construction quality without the wait! With 4 spacious bedrooms and 2.5 bathrooms, this property offers an open floor plan with an inviting interior. On the main level, you will find luxury vinyl plank throughout. The kitchen has beautiful cabinetry, granite countertops, and an oversized island. You can choose to dine in the eat-in area or dining room. The great room is spacious and perfect for entertaining guests or relaxing with family. There is also a half bath located on the main level.
Upstairs you will find the spacious master suite featuring a cozy fireplace, perfect for unwinding after a long day. The ensuite bathroom has a dual vanity, walk-in shower and spacious walk-in closet. The other three bedrooms are all generously sized with ample closet space. There is another full-sized bathroom upstairs along with laundry. All toilets in home have been updated! Outside, enjoy a fenced-in backyard complete with a covered porch and stylish patio set. Don't miss the opportunity, schedule a showing today to make this stunning home your own!
Zillow last checked: 8 hours ago
Listing updated: November 22, 2024 at 12:44pm
Listed by:
Kandra Flack 864-621-2640,
Realty One Group Freedom - Spartanburg
Bought with:
AGENT NONMEMBER
NONMEMBER OFFICE
Source: WUMLS,MLS#: 20279979 Originating MLS: Western Upstate Association of Realtors
Originating MLS: Western Upstate Association of Realtors
Facts & features
Interior
Bedrooms & bathrooms
- Bedrooms: 4
- Bathrooms: 3
- Full bathrooms: 2
- 1/2 bathrooms: 1
Primary bedroom
- Level: Upper
- Dimensions: 14x18
Bedroom 2
- Level: Upper
- Dimensions: 13x11
Bedroom 3
- Level: Upper
- Dimensions: 13x11
Bedroom 4
- Level: Upper
- Dimensions: 11x12
Dining room
- Level: Main
- Dimensions: 9x14
Great room
- Level: Main
- Dimensions: 14x18
Kitchen
- Level: Main
- Dimensions: 18x18
Heating
- Central, Electric
Cooling
- Central Air, Electric, Forced Air
Appliances
- Included: Microwave
Features
- Ceiling Fan(s), Dual Sinks, Fireplace, Granite Counters, Garden Tub/Roman Tub, Bath in Primary Bedroom, Pull Down Attic Stairs, Smooth Ceilings, Separate Shower, Upper Level Primary, Walk-In Closet(s)
- Flooring: Carpet, Vinyl
- Basement: None
- Has fireplace: Yes
- Fireplace features: Gas Log
Interior area
- Total structure area: 2,237
- Total interior livable area: 2,237 sqft
- Finished area above ground: 2,337
Property
Parking
- Total spaces: 2
- Parking features: Attached, Garage
- Attached garage spaces: 2
Features
- Levels: Two
- Stories: 2
- Patio & porch: Front Porch
- Exterior features: Porch
Lot
- Size: 4,791 sqft
- Features: Outside City Limits, Subdivision
Details
- Parcel number: 1492801011000
Construction
Type & style
- Home type: SingleFamily
- Architectural style: Craftsman
- Property subtype: Single Family Residence
Materials
- Vinyl Siding
- Foundation: Slab
- Roof: Composition,Shingle
Condition
- Year built: 2023
Details
- Builder name: Mungo Homes
Utilities & green energy
- Sewer: Public Sewer
- Water: Public
Community & neighborhood
Security
- Security features: Smoke Detector(s)
Community
- Community features: Other, See Remarks
Location
- Region: Anderson
- Subdivision: Cottages At College Parke
HOA & financial
HOA
- Has HOA: Yes
- HOA fee: $625 annually
- Services included: None
Other
Other facts
- Listing agreement: Exclusive Right To Sell
Price history
| Date | Event | Price |
|---|---|---|
| 11/22/2024 | Sold | $305,000-6.2%$136/sqft |
Source: | ||
| 11/4/2024 | Pending sale | $325,000$145/sqft |
Source: | ||
| 10/9/2024 | Listed for sale | $325,000+6.6%$145/sqft |
Source: | ||
| 5/5/2023 | Sold | $305,000-1.3%$136/sqft |
Source: | ||
| 3/8/2023 | Pending sale | $309,000$138/sqft |
Source: | ||
Public tax history
| Year | Property taxes | Tax assessment |
|---|---|---|
| 2024 | -- | $12,240 +7.7% |
| 2023 | -- | $11,370 |
Find assessor info on the county website
Neighborhood: 29621
Nearby schools
GreatSchools rating
- 6/10Calhoun Academy Of The ArtsGrades: PK-5Distance: 0.5 mi
- 5/10Glenview MiddleGrades: 6-8Distance: 2 mi
- 8/10T. L. Hanna High SchoolGrades: 9-12Distance: 3.5 mi
Schools provided by the listing agent
- Elementary: Calhoun Elem
- Middle: Glenview Middle
- High: Tl Hanna High
Source: WUMLS. This data may not be complete. We recommend contacting the local school district to confirm school assignments for this home.
Get a cash offer in 3 minutes
Find out how much your home could sell for in as little as 3 minutes with a no-obligation cash offer.
Estimated market value$295,200
Get a cash offer in 3 minutes
Find out how much your home could sell for in as little as 3 minutes with a no-obligation cash offer.
Estimated market value
$295,200



