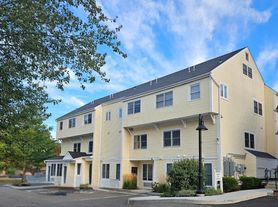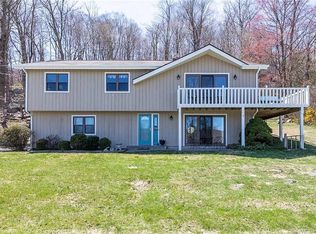Available for July/August at $20,000/month or June $14,500 or Memorial Day to Labor Day for $50,000. The Otnes House is a true floating oasis and now available as a summer rental! This rolling property overlooks nearly 3.5 acres, complete with a one-of-a-kind pool carved into a natural stone quarry with beautiful surrounding gardens. John Johansen of the celebrated Harvard Five designed this mid-century modern for famous collage artist Fred Otnes, who lived here for over 50 years. Walls of glass bring in beautiful natural light; expansive decks & pergolas have created an open floor plan concept to bring the outside in. The renovated kitchen features Bauformat cabinetry and high end European appliances, and the primary bedroom has a sitting room, office area and attached artist studio. Two additional bedrooms and two bathrooms complete the main house, and adjacent to the home is a two-car garage with ample room for storage or an additional studio space. The property is approximately 50 miles/90min from New York City and 5 minutes to a Metro-North stop which takes you directly to Grand Central. Redding offers an abundance of trails, nearby shops and restaurants of Westport, Darien and Ridgefield. A wonderful place to call home.
House for rent
$20,000/mo
Fees may apply
26 Chalburn Rd, Redding, CT 06896
3beds
3,004sqft
Price may not include required fees and charges. Learn more|
Singlefamily
Available now
Central air, wall unit
In unit laundry
2 Parking spaces parking
Oil, forced air, wall furnace, fireplace
What's special
Beautiful surrounding gardens
- 9 days |
- -- |
- -- |
Zillow last checked: 10 hours ago
Listing updated: February 19, 2026 at 08:22pm
Travel times
Looking to buy when your lease ends?
Consider a first-time homebuyer savings account designed to grow your down payment with up to a 6% match & a competitive APY.
Facts & features
Interior
Bedrooms & bathrooms
- Bedrooms: 3
- Bathrooms: 2
- Full bathrooms: 2
Rooms
- Room types: Workshop
Heating
- Oil, Forced Air, Wall Furnace, Fireplace
Cooling
- Central Air, Wall Unit
Appliances
- Included: Dishwasher, Dryer, Oven, Stove, Wall Air Conditioning, Washer
- Laundry: In Unit, Lower Level
Features
- Entrance Foyer, Open Floorplan
- Has basement: Yes
- Has fireplace: Yes
- Furnished: Yes
Interior area
- Total interior livable area: 3,004 sqft
Property
Parking
- Total spaces: 2
- Parking features: Covered
- Details: Contact manager
Features
- Exterior features: Architecture Style: Contemporary, Detached, Dry, Electric Water Heater, Entrance Foyer, Garage Door Opener, Heating system: Forced Air, Heating: Oil, In Ground, Lot Features: Secluded, Dry, Rolling Slope, Open Lot, Lower Level, Open Floorplan, Open Lot, Park, Rolling Slope, Secluded, Sitting Room, Solar Hot Water, Subzero, Tennis Court(s), Water Heater
- Has private pool: Yes
- Pool features: In Ground, Pool
Details
- Parcel number: REDDM19L80
Construction
Type & style
- Home type: SingleFamily
- Architectural style: Contemporary
- Property subtype: SingleFamily
Condition
- Year built: 1960
Community & HOA
Community
- Features: Tennis Court(s)
HOA
- Amenities included: Pool, Tennis Court(s)
Location
- Region: Redding
Financial & listing details
- Lease term: Summer,Negotiable,Short Term Lease,Month To Month
Price history
| Date | Event | Price |
|---|---|---|
| 2/19/2026 | Listed for rent | $20,000+53.8%$7/sqft |
Source: Smart MLS #24149393 Report a problem | ||
| 2/18/2026 | Listing removed | $13,000$4/sqft |
Source: Smart MLS #24133865 Report a problem | ||
| 1/31/2026 | Listed for rent | $13,000-10.3%$4/sqft |
Source: Smart MLS #24133865 Report a problem | ||
| 1/31/2026 | Listing removed | $14,500$5/sqft |
Source: Smart MLS #24149390 Report a problem | ||
| 1/15/2026 | Price change | $14,500+11.5%$5/sqft |
Source: Smart MLS #24149390 Report a problem | ||
Neighborhood: 06896
Nearby schools
GreatSchools rating
- 8/10John Read Middle SchoolGrades: 5-8Distance: 2.3 mi
- 7/10Joel Barlow High SchoolGrades: 9-12Distance: 5.6 mi
- 8/10Redding Elementary SchoolGrades: PK-4Distance: 3.1 mi

