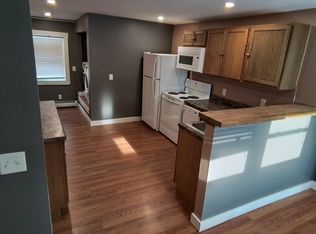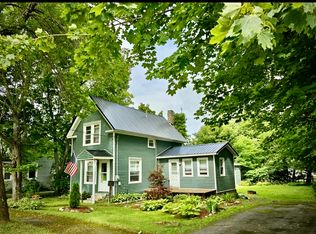Spacious 3-bedroom, 2-bathroom townhouse units available February 15, 2026. Choose between the top-floor unit or bottom-floor unit, each offering unique features, modern updates, and private entrances.
Both units feature updated kitchens with modern appliances, generous living space, and a functional layout. Each unit has a separate private entrance, with shared driveway parking and shared washer/dryer for tenant convenience.
Top-Floor unit has a vintage clawfoot bathtub with exposed plumbing shower for classic charm and character.
The Bottom-Floor unit has a standing stall shower for easy maintenance.
Prime Millinocket Location Outdoor Recreation & Convenient Location Living
Located in Millinocket, this property offers the perfect mix of small-town community and world-class outdoor recreation: Minutes to Baxter State Park, home to Mount Katahdin and premier hiking, camping, and wildlife viewing. Close to Katahdin Woods and Waters National Monument for hiking, biking, paddling, and scenic views. Easy access to Millinocket Lake, local rivers, and nearby lakes for fishing, boating, snowmobiling, and ice fishing.
Near ATV and snowmobile trail systems, cross-country skiing, and outdoor recreation areas. Short distance to downtown Millinocket shops, restaurants, cafes, and local taverns.
Owner pays heat, water, sewer, trash, and landscape/snow maintenance. Tenant is responsible for electric, Internet, cable television. Flexible lease terms of 6 months, 12 months, or 18 months. No smoking in units. Shared driveway parking between both units. Tenant is responsible for shoveling, sanding/salting entrance, walkways, exterior stairs, and porch. Owner plows/sands/salts driveway. Two pets allowed per unit (1 cat, 1 dog, 2 cats, or 2 dogs). Non-refundable pet deposit of $500 applies. Renter's insurance required.
Townhouse for rent
Accepts Zillow applications
$1,350/mo
26 Central St, Millinocket, ME 04462
3beds
1,140sqft
Price may not include required fees and charges.
Townhouse
Available Sun Feb 15 2026
Cats, dogs OK
In unit laundry
Off street parking
Baseboard
What's special
- 7 days |
- -- |
- -- |
Zillow last checked: 11 hours ago
Listing updated: 17 hours ago
Travel times
Facts & features
Interior
Bedrooms & bathrooms
- Bedrooms: 3
- Bathrooms: 1
- Full bathrooms: 1
Heating
- Baseboard
Appliances
- Included: Dishwasher, Dryer, Freezer, Microwave, Oven, Refrigerator, Washer
- Laundry: In Unit
Features
- Storage
Interior area
- Total interior livable area: 1,140 sqft
Property
Parking
- Parking features: Off Street
- Details: Contact manager
Features
- Exterior features: Cable not included in rent, Electricity not included in rent, Garbage included in rent, Heating included in rent, Heating system: Baseboard, Internet not included in rent, Landscaping included in rent, Private driveway, Sewage included in rent, Water included in rent
Details
- Parcel number: MLNKMU05L025
Construction
Type & style
- Home type: Townhouse
- Property subtype: Townhouse
Utilities & green energy
- Utilities for property: Garbage, Sewage, Water
Building
Management
- Pets allowed: Yes
Community & HOA
Location
- Region: Millinocket
Financial & listing details
- Lease term: 1 Year
Price history
| Date | Event | Price |
|---|---|---|
| 1/27/2026 | Listing removed | $199,500$175/sqft |
Source: | ||
| 1/23/2026 | Listed for rent | $1,350$1/sqft |
Source: Zillow Rentals Report a problem | ||
| 1/21/2026 | Listed for sale | $199,500$175/sqft |
Source: | ||
| 1/2/2026 | Contingent | $199,500$175/sqft |
Source: | ||
| 11/10/2025 | Price change | $199,500-2.7%$175/sqft |
Source: | ||
Neighborhood: 04462
Nearby schools
GreatSchools rating
- 7/10Granite Street SchoolGrades: PK-5Distance: 0.3 mi
- 3/10Stearns High SchoolGrades: 6-12Distance: 0.3 mi

