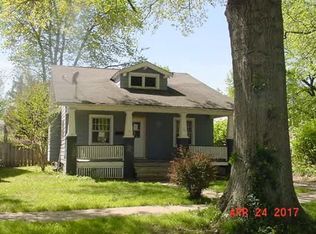Charming cottage style home with copper guttering and newer architectural Shake roof. Lovely backyard with Lush flowering trees and perennial berm.. Double lot. Interior features hardwood floor, fireplace, ceramic tile, crown molding in living room and many built ins, with pocket doors in all rooms. Large master bedroom with ensuite bathroom. Guest room is also nice size with built-in closets and drawers. Basement office. Air conditioner new in 2012 is 97% high efficient. Two car attached HEATED garage. Patio to enjoy the GORGEOUS backyard! Great area to live in. Very close to City Park, hospital, shopping. Won't last long!
This property is off market, which means it's not currently listed for sale or rent on Zillow. This may be different from what's available on other websites or public sources.
