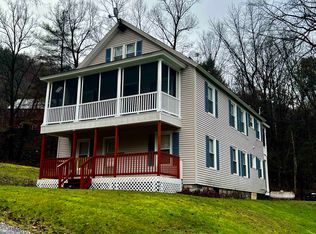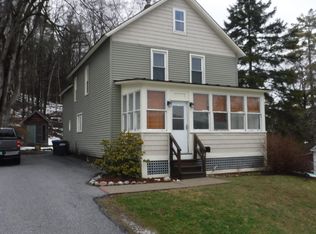Closed
Listed by:
Flex Realty Group,
Flex Realty 802-399-2860
Bought with: Blue Ridge Real Estate
$227,000
26 Center Street, Proctor, VT 05765
3beds
1,992sqft
Ranch
Built in 1999
0.9 Acres Lot
$346,800 Zestimate®
$114/sqft
$2,858 Estimated rent
Home value
$346,800
$323,000 - $375,000
$2,858/mo
Zestimate® history
Loading...
Owner options
Explore your selling options
What's special
Lovely custom-built ranch style home situated on a beautiful .9-acre lot! This intriguing home offers attractive natural woodwork throughout. Features include radiant heat, primary bedroom with an abundance of closet space, full bath, a half bath with laundry, cozy living room, formal dining area that opens to charming kitchen with marble topped center island. The attached one bay heated garage offers more storage. Beautiful French doors to patio. The one-bedroom loft with sitting area adds extra living space and ample charm. The large windows are perfect to take in the beautiful mountain views. This home also features an additional suite in lower level that boasts a living room, kitchen, and full bath. More features include a spacious 22x30 workshop outbuilding, an expansive covered porch, quiet street, beautiful views, wildlife and so much more! The home is located close to downtown Rutland with ample amenities!
Zillow last checked: 8 hours ago
Listing updated: May 19, 2023 at 09:34am
Listed by:
Flex Realty Group,
Flex Realty 802-399-2860
Bought with:
Rhonda Nash
Blue Ridge Real Estate
Source: PrimeMLS,MLS#: 4942586
Facts & features
Interior
Bedrooms & bathrooms
- Bedrooms: 3
- Bathrooms: 3
- Full bathrooms: 2
- 1/2 bathrooms: 1
Heating
- Oil, In Floor, Radiant
Cooling
- None
Appliances
- Included: Disposal, Dryer, Electric Range, Refrigerator, Washer, Oil Water Heater, Rented Water Heater, Exhaust Fan
- Laundry: 1st Floor Laundry
Features
- Central Vacuum, Ceiling Fan(s), Dining Area, Kitchen Island, Kitchen/Dining
- Flooring: Hardwood, Tile
- Windows: Blinds, Screens, Double Pane Windows
- Basement: Concrete Floor,Partially Finished,Walk-Out Access
Interior area
- Total structure area: 2,928
- Total interior livable area: 1,992 sqft
- Finished area above ground: 1,992
- Finished area below ground: 0
Property
Parking
- Total spaces: 3
- Parking features: Gravel, Heated Garage, RV Garage, Storage Above, Driveway, Garage, Permit Required, Attached
- Garage spaces: 3
- Has uncovered spaces: Yes
Features
- Levels: One
- Stories: 1
- Patio & porch: Porch, Covered Porch
- Exterior features: Storage
Lot
- Size: 0.90 Acres
- Features: Country Setting
Details
- Additional structures: Outbuilding
- Parcel number: 49815710266
- Zoning description: R
Construction
Type & style
- Home type: SingleFamily
- Architectural style: Ranch
- Property subtype: Ranch
Materials
- Wood Frame, Board and Batten Exterior, T1-11 Exterior
- Foundation: Concrete
- Roof: Metal
Condition
- New construction: No
- Year built: 1999
Utilities & green energy
- Electric: Circuit Breakers
- Sewer: Public Sewer
- Utilities for property: Cable Available
Community & neighborhood
Security
- Security features: Carbon Monoxide Detector(s), Smoke Detector(s)
Location
- Region: Proctor
Other
Other facts
- Road surface type: Paved
Price history
| Date | Event | Price |
|---|---|---|
| 5/18/2023 | Sold | $227,000-8.8%$114/sqft |
Source: | ||
| 2/23/2023 | Contingent | $249,000$125/sqft |
Source: | ||
| 2/7/2023 | Listed for sale | $249,000+46.5%$125/sqft |
Source: | ||
| 3/31/2016 | Sold | $170,000+3300%$85/sqft |
Source: | ||
| 4/28/2003 | Sold | $5,000$3/sqft |
Source: Public Record | ||
Public tax history
| Year | Property taxes | Tax assessment |
|---|---|---|
| 2024 | -- | $181,240 |
| 2023 | -- | $181,240 |
| 2022 | -- | $181,240 |
Find assessor info on the county website
Neighborhood: 05765
Nearby schools
GreatSchools rating
- 4/10Proctor Elementary SchoolGrades: PK-6Distance: 0.4 mi
- 5/10Proctor Junior/Senior High SchoolGrades: 7-12Distance: 1 mi

Get pre-qualified for a loan
At Zillow Home Loans, we can pre-qualify you in as little as 5 minutes with no impact to your credit score.An equal housing lender. NMLS #10287.

