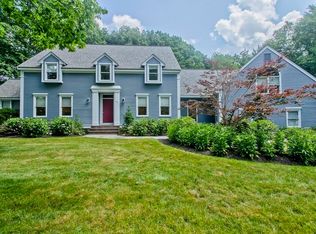It's finally here! The "Staycation" home you've been waiting for. This beautiful brick front colonial offers everything you've dreamed of and more! Sought after Mount Lebanon Woods location. Low maintenance exterior. Large, level, cleared lot with mature professional landscaping. Kick back by the pool, BBQ & relax on the deck or take a soak in the spa. 2 stall barn offers a one acre turnout for your furry friends. Interior offers optimal family spaces starting with the enormous great room over the garage, featuring surround sound, gas fireplace, built-in cabinetry and beautiful views of the back yard. Need more space to stretch? The light filled living room expands the entire width of the house. Cozy up in front of the fireplace and entertain guests at the holidays. Wait, you want MORE space?? Well you're in luck, this home also features a full finished basement with separate access through the garage! Utilize the space for an additional bedroom, game room, workout area or more..
This property is off market, which means it's not currently listed for sale or rent on Zillow. This may be different from what's available on other websites or public sources.

