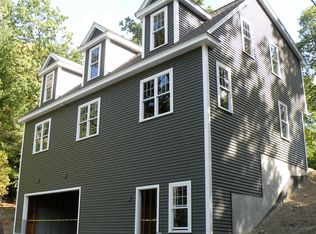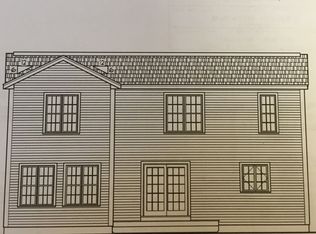A spacious home located in one of Littleton's most desirable neighborhoods. The house is situated on a half-acre lot between Cedar Rd & Birch Rd overlooking the beautiful Long Lake. This house is characterized by an incredible open floor layout boasting an expansive kitchen, a comfy dining area with sliding doors leading to an enclosed porch, and a natural light drenched living room overseeing hills, three bedrooms and an updated bathroom in the upper level. Lower level consists of a generously sized family room, an office. The property features a one-car garage, a large deck extending the living area to a quiet back yard ideal for entertaining and cook out, gleaming hardwood floors, insulated windows, fresh interior paint & economic gas heating. This home is yards away from the Lake beach, playgrounds and trails. Convenient to town center, Kimball Farms, Rt 495/2, commuter station and 'The Point' shopping plaza offering restaurants, gyms, spa, & movie theatre. Plus top rated schools!
This property is off market, which means it's not currently listed for sale or rent on Zillow. This may be different from what's available on other websites or public sources.

