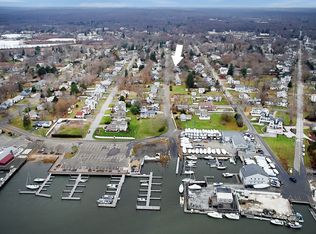Sold for $613,000 on 11/03/25
$613,000
26 Cedar Island Avenue, Clinton, CT 06413
3beds
1,525sqft
Single Family Residence
Built in 1946
6,969.6 Square Feet Lot
$618,100 Zestimate®
$402/sqft
$2,869 Estimated rent
Home value
$618,100
$587,000 - $649,000
$2,869/mo
Zestimate® history
Loading...
Owner options
Explore your selling options
What's special
Tucked away in one of Clinton's most beloved waterside neighborhoods, this sweet beach cottage will absolutely WOW you! The home offers the perfect coastal lifestyle just 600 feet from Long Island Sound and has been completely renovated with custom woodwork throughout, new kitchen, bathrooms, deck, shed, basement and fabulous touches making this the perfect full time, vacation or rental property. Currently a profitable and well loved short term rental this adorable home can be whatever you desire it to be! Owner/Agent. **Please submit highest and best offers by Monday September 9th @ 7pm.**
Zillow last checked: 8 hours ago
Listing updated: November 11, 2025 at 05:58am
Listed by:
Adriana's Team of Higgins Group Real Estate,
Sarah Pollastro (203)984-6698,
Higgins Group Real Estate 203-301-4844
Bought with:
Unrepresented Buyer
Unrepresented Buyer
Source: Smart MLS,MLS#: 24122116
Facts & features
Interior
Bedrooms & bathrooms
- Bedrooms: 3
- Bathrooms: 2
- Full bathrooms: 2
Primary bedroom
- Features: Hardwood Floor
- Level: Main
Bedroom
- Features: Hardwood Floor
- Level: Main
Bedroom
- Level: Main
Dining room
- Features: High Ceilings, Vaulted Ceiling(s), Hardwood Floor
- Level: Main
Living room
- Features: Skylight, High Ceilings, Vaulted Ceiling(s), Ceiling Fan(s), Combination Liv/Din Rm, Hardwood Floor
- Level: Main
Heating
- Hot Water, Oil
Cooling
- Window Unit(s)
Appliances
- Included: Electric Range, Microwave, Refrigerator, Dishwasher, Water Heater
- Laundry: Lower Level
Features
- Basement: Full
- Attic: None
- Has fireplace: No
Interior area
- Total structure area: 1,525
- Total interior livable area: 1,525 sqft
- Finished area above ground: 1,025
- Finished area below ground: 500
Property
Parking
- Total spaces: 2
- Parking features: None, Paved, Driveway, Private
- Has uncovered spaces: Yes
Features
- Patio & porch: Deck
- Waterfront features: Walk to Water
Lot
- Size: 6,969 sqft
- Features: Level
Details
- Additional structures: Shed(s)
- Parcel number: 943467
- Zoning: R-10
Construction
Type & style
- Home type: SingleFamily
- Architectural style: Ranch
- Property subtype: Single Family Residence
Materials
- Vinyl Siding
- Foundation: Stone
- Roof: Asphalt
Condition
- New construction: No
- Year built: 1946
Utilities & green energy
- Sewer: Septic Tank
- Water: Public
Community & neighborhood
Location
- Region: Clinton
- Subdivision: Clinton Beach
Price history
| Date | Event | Price |
|---|---|---|
| 11/3/2025 | Sold | $613,000+2.2%$402/sqft |
Source: | ||
| 9/15/2025 | Listing removed | $3,300$2/sqft |
Source: Smart MLS #24123270 | ||
| 9/15/2025 | Pending sale | $599,900$393/sqft |
Source: | ||
| 9/2/2025 | Listed for sale | $599,900+22.4%$393/sqft |
Source: | ||
| 10/30/2024 | Sold | $490,000+3.2%$321/sqft |
Source: | ||
Public tax history
| Year | Property taxes | Tax assessment |
|---|---|---|
| 2025 | $4,799 +2.9% | $154,100 |
| 2024 | $4,663 +1.4% | $154,100 |
| 2023 | $4,597 | $154,100 |
Find assessor info on the county website
Neighborhood: 06413
Nearby schools
GreatSchools rating
- 7/10Jared Eliot SchoolGrades: 5-8Distance: 1.8 mi
- 7/10The Morgan SchoolGrades: 9-12Distance: 1.9 mi
- 7/10Lewin G. Joel Jr. SchoolGrades: PK-4Distance: 2.1 mi

Get pre-qualified for a loan
At Zillow Home Loans, we can pre-qualify you in as little as 5 minutes with no impact to your credit score.An equal housing lender. NMLS #10287.
Sell for more on Zillow
Get a free Zillow Showcase℠ listing and you could sell for .
$618,100
2% more+ $12,362
With Zillow Showcase(estimated)
$630,462