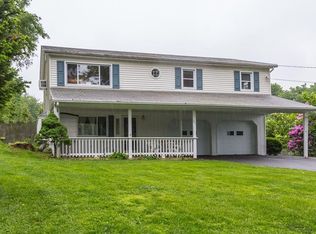Sold for $515,000 on 12/07/23
$515,000
26 Cedar Drive, Danbury, CT 06811
3beds
2,592sqft
Single Family Residence
Built in 1972
9,583.2 Square Feet Lot
$566,800 Zestimate®
$199/sqft
$3,364 Estimated rent
Home value
$566,800
$538,000 - $595,000
$3,364/mo
Zestimate® history
Loading...
Owner options
Explore your selling options
What's special
FANTASTIC PRICE REDUCTION!!AMAZING LAKE VIEWS!! Welcome to relaxing lakeside living with your private gated sandy beach just a few steps from your front door. Sparkling lake views and deeded beach rights are yours to enjoy in this desirable Cedar Heights cul-de-sac neighborhood. Fall in love with the timeless charm of this pristine EXPANSIVE ranch. You'll appreciate the convenience of single level living with the primary bedroom boasting a full bath, a huge walk-in closet and its own private entrance to your backyard patio. On this main level is also an awesome 3-4 season porch (not included in the sq ft) with vaulted ceiling, ceiling fan, skylight, all new windows, access to the level fenced-in yard and views of your pets & backyard activities plus views of Candlewood Lake. Recent upgrades and improvements include central air conditioning, a propane gas furnace, roof, hot water heater, windows, brand new vinyl siding. The kitchen boasts newer white cabinets, granite counters, tiled backsplash. The dining area in this country kitchen accommodates large family gatherings. All will enjoy lake from your large picture window. You cannot beat this location for convenience for commuters--just minutes to I-84, and equally easily accessible to Routes 7, 6 or 202. You're minutes from Federal Road and all its amenities: professional services, restaurants, entertainment, shopping, Home Depot, Costco. Don't miss this fabulous house and the joys of living in a Candlewood Lake community! Ask Listing Agents Kathy or Victor how this already bright open and airy house even brighter. Expansive lake views from the sunroom and kitchen dining area.
Zillow last checked: 8 hours ago
Listing updated: December 07, 2023 at 06:38am
Listed by:
Kathy Vescera 203-733-7474,
Keller Williams Realty 203-438-9494,
Victor Vescera 203-482-2745,
Keller Williams Realty
Bought with:
Karen M. Serrao Cabrera, RES.0804203
West-Green & Assoc RE Brokers
Source: Smart MLS,MLS#: 170586441
Facts & features
Interior
Bedrooms & bathrooms
- Bedrooms: 3
- Bathrooms: 2
- Full bathrooms: 2
Primary bedroom
- Features: Wall/Wall Carpet
- Level: Main
Bedroom
- Level: Main
Bedroom
- Level: Main
Bathroom
- Features: Granite Counters, Tub w/Shower, Tile Floor
- Level: Main
Family room
- Features: Pellet Stove, Wall/Wall Carpet
- Level: Lower
- Area: 682 Square Feet
- Dimensions: 22 x 31
Kitchen
- Features: Granite Counters, Dining Area
- Level: Main
Living room
- Level: Main
- Area: 253 Square Feet
- Dimensions: 11.5 x 22
Sun room
- Features: Skylight, Vaulted Ceiling(s)
- Level: Main
- Area: 195.5 Square Feet
- Dimensions: 11.5 x 17
Heating
- Baseboard, Bottle Gas, Electric
Cooling
- Central Air
Appliances
- Included: Electric Range, Refrigerator, Dishwasher, Washer, Dryer, Water Heater
- Laundry: Lower Level
Features
- Basement: Full,Partially Finished,Heated,Walk-Out Access,Liveable Space,Storage Space
- Attic: Access Via Hatch
- Number of fireplaces: 1
Interior area
- Total structure area: 2,592
- Total interior livable area: 2,592 sqft
- Finished area above ground: 1,296
- Finished area below ground: 1,296
Property
Parking
- Total spaces: 3
- Parking features: Driveway, Paved, Off Street, Private, Asphalt
- Has uncovered spaces: Yes
Features
- Patio & porch: Patio, Enclosed
- Exterior features: Rain Gutters
- Fencing: Partial
- Has view: Yes
- View description: Water
- Has water view: Yes
- Water view: Water
- Waterfront features: Association Optional, Beach Access, Walk to Water
Lot
- Size: 9,583 sqft
- Features: Dry, Cleared, Corner Lot
Details
- Parcel number: 85699
- Zoning: RA20
Construction
Type & style
- Home type: SingleFamily
- Architectural style: Ranch
- Property subtype: Single Family Residence
Materials
- Vinyl Siding
- Foundation: Block
- Roof: Asphalt
Condition
- New construction: No
- Year built: 1972
Utilities & green energy
- Sewer: Septic Tank
- Water: Public
Community & neighborhood
Community
- Community features: Basketball Court, Golf, Lake, Library, Medical Facilities, Private School(s), Public Rec Facilities, Shopping/Mall
Location
- Region: Danbury
- Subdivision: Candlewood Lake
HOA & financial
HOA
- Has HOA: Yes
- HOA fee: $140 annually
Price history
| Date | Event | Price |
|---|---|---|
| 12/7/2023 | Sold | $515,000+4%$199/sqft |
Source: | ||
| 10/7/2023 | Pending sale | $495,000$191/sqft |
Source: | ||
| 9/12/2023 | Price change | $495,000-3.9%$191/sqft |
Source: | ||
| 8/21/2023 | Price change | $515,000-6.2%$199/sqft |
Source: | ||
| 8/9/2023 | Price change | $549,000-4.5%$212/sqft |
Source: | ||
Public tax history
| Year | Property taxes | Tax assessment |
|---|---|---|
| 2025 | $6,441 +2.3% | $257,740 |
| 2024 | $6,299 +4.8% | $257,740 |
| 2023 | $6,013 +30.3% | $257,740 +57.6% |
Find assessor info on the county website
Neighborhood: 06811
Nearby schools
GreatSchools rating
- 4/10Stadley Rough SchoolGrades: K-5Distance: 1.3 mi
- 2/10Broadview Middle SchoolGrades: 6-8Distance: 3.1 mi
- 2/10Danbury High SchoolGrades: 9-12Distance: 3 mi
Schools provided by the listing agent
- High: Danbury
Source: Smart MLS. This data may not be complete. We recommend contacting the local school district to confirm school assignments for this home.

Get pre-qualified for a loan
At Zillow Home Loans, we can pre-qualify you in as little as 5 minutes with no impact to your credit score.An equal housing lender. NMLS #10287.
Sell for more on Zillow
Get a free Zillow Showcase℠ listing and you could sell for .
$566,800
2% more+ $11,336
With Zillow Showcase(estimated)
$578,136