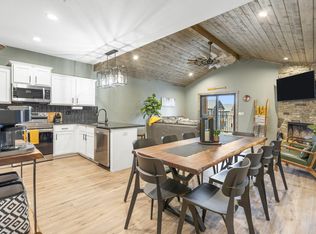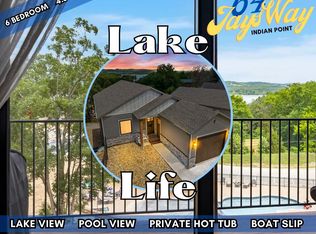Closed
Price Unknown
26 Cave Lane #4, Indian Point, MO 65616
5beds
3,550sqft
Single Family Residence, Cabin
Built in 2020
6,969.6 Square Feet Lot
$1,210,900 Zestimate®
$--/sqft
$3,552 Estimated rent
Home value
$1,210,900
$981,000 - $1.49M
$3,552/mo
Zestimate® history
Loading...
Owner options
Explore your selling options
What's special
Luxury Lakefront Lodge in Jax Creek Resort Turnkey Vacation Rental with Boat SlipWelcome to this beautifully appointed 5-bedroom, 5-bathroom lakefront lodge in the prestigious Jax Creek Resort on Table Rock Lake. This fully furnished, vacation rental-approved property is 100% turnkey offering an exceptional opportunity for both personal enjoyment and strong investment returns. Thoughtfully updated and recently redecorated, the lodge features a private hot tub, a new fire pit area, and high-end designer furnishings throughout. Enjoy tranquil lake views from the spacious outdoor living areas, perfect for relaxing after a day on the water.Included with the sale is a highly desirable, transferable boat slip at Indian Point Marina, adding significant value and convenience for lake lovers. Resort amenities include an outdoor pool, hot tubs, scenic walking and biking trails, and more providing a resort-style experience for owners and guests alike. Located just 2 miles from Silver Dollar City and 5 miles from the Branson Strip, this property is ideally situated near top attractions, dining, and entertainment. Whether you're looking to live full-time, invest in a high-performing nightly rental, or enjoy a private family retreat this lakefront lodge offers it all.
Zillow last checked: 8 hours ago
Listing updated: August 29, 2025 at 08:09am
Listed by:
Tracey Lynne Lightfoot 417-251-3039,
Lightfoot & Youngblood Investment Real Estate LLC
Bought with:
Parker Stone, 2004010086
Keller Williams Tri-Lakes
Source: SOMOMLS,MLS#: 60297775
Facts & features
Interior
Bedrooms & bathrooms
- Bedrooms: 5
- Bathrooms: 5
- Full bathrooms: 5
Primary bedroom
- Area: 155.94
- Dimensions: 13.8 x 11.3
Bedroom 3
- Area: 193.01
- Dimensions: 19.11 x 10.1
Bedroom 4
- Area: 174.23
- Dimensions: 13.1 x 13.3
Bedroom 5
- Area: 224.77
- Dimensions: 13.3 x 16.9
Primary bathroom
- Area: 153.6
- Dimensions: 12.8 x 12
Bathroom
- Area: 55.61
- Dimensions: 6.7 x 8.3
Bathroom full
- Area: 44.39
- Dimensions: 4.11 x 10.8
Bathroom full
- Area: 77.71
- Dimensions: 8.54 x 9.1
Bathroom full
- Area: 83.08
- Dimensions: 13.4 x 6.2
Family room
- Area: 330.6
- Dimensions: 19.11 x 17.3
Game room
- Area: 218.88
- Dimensions: 15.2 x 14.4
Other
- Description: Living Room, Dining, Kitchen
- Area: 981.72
- Dimensions: 30.3 x 32.4
Utility room
- Area: 59.78
- Dimensions: 9.8 x 6.1
Heating
- Central, Electric
Cooling
- Central Air, Ceiling Fan(s)
Appliances
- Included: Electric Cooktop, Free-Standing Electric Oven, Dryer, Washer, Microwave, Refrigerator, Electric Water Heater, Disposal, Dishwasher
- Laundry: Main Level, W/D Hookup
Features
- Walk-in Shower, Vaulted Ceiling(s), Internet - Cable, Granite Counters, Walk-In Closet(s)
- Flooring: Carpet, Other, Tile
- Windows: Double Pane Windows
- Basement: Walk-Out Access,Finished,Full
- Has fireplace: Yes
- Fireplace features: Living Room, Electric
Interior area
- Total structure area: 3,550
- Total interior livable area: 3,550 sqft
- Finished area above ground: 1,800
- Finished area below ground: 1,750
Property
Parking
- Total spaces: 2
- Parking features: Parking Space, Garage Faces Front
- Attached garage spaces: 2
Features
- Levels: One
- Stories: 1
- Patio & porch: Patio, Screened, Deck
- Exterior features: Cable Access
- Pool features: In Ground
- Has spa: Yes
- Spa features: Hot Tub
- Fencing: None
- Has view: Yes
- View description: Panoramic, Lake
- Has water view: Yes
- Water view: Lake
Lot
- Size: 6,969 sqft
Details
- Parcel number: 133.008002001004.001
Construction
Type & style
- Home type: SingleFamily
- Architectural style: Cabin
- Property subtype: Single Family Residence, Cabin
Materials
- Roof: Composition
Condition
- Year built: 2020
Utilities & green energy
- Sewer: Community Sewer
- Water: Public
Community & neighborhood
Location
- Region: Branson
- Subdivision: Jax Creek
HOA & financial
HOA
- HOA fee: $160 monthly
- Services included: Common Area Maintenance, Trash, Pool, Snow Removal
- Second HOA fee: $240 monthly
Other
Other facts
- Listing terms: Cash,Conventional
- Road surface type: Asphalt
Price history
| Date | Event | Price |
|---|---|---|
| 8/1/2025 | Sold | -- |
Source: | ||
| 6/27/2025 | Pending sale | $1,200,000$338/sqft |
Source: | ||
| 6/23/2025 | Price change | $1,200,000-4%$338/sqft |
Source: | ||
| 6/3/2022 | Pending sale | $1,250,000$352/sqft |
Source: | ||
| 5/16/2022 | Price change | $1,250,000-10.7%$352/sqft |
Source: | ||
Public tax history
| Year | Property taxes | Tax assessment |
|---|---|---|
| 2024 | $11,403 +83.8% | $164,880 +30% |
| 2023 | $6,204 -38.9% | $126,830 -34.5% |
| 2022 | $10,148 -1.1% | $193,720 -9.3% |
Find assessor info on the county website
Neighborhood: 65616
Nearby schools
GreatSchools rating
- NAReeds Spring Primary SchoolGrades: PK-1Distance: 7.1 mi
- 3/10Reeds Spring Middle SchoolGrades: 7-8Distance: 6.8 mi
- 5/10Reeds Spring High SchoolGrades: 9-12Distance: 6.6 mi
Schools provided by the listing agent
- Elementary: Reeds Spring
- Middle: Reeds Spring
- High: Reeds Spring
Source: SOMOMLS. This data may not be complete. We recommend contacting the local school district to confirm school assignments for this home.

