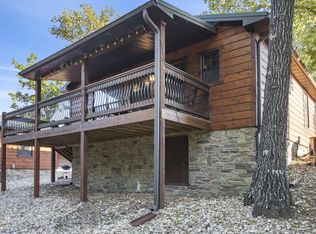Closed
Price Unknown
26 Cave Lane #12, Indian Point, MO 65616
1beds
571sqft
Single Family Residence, Cabin
Built in 2017
3,049.2 Square Feet Lot
$310,800 Zestimate®
$--/sqft
$1,063 Estimated rent
Home value
$310,800
$286,000 - $336,000
$1,063/mo
Zestimate® history
Loading...
Owner options
Explore your selling options
What's special
Are you tired of the hustle and bustle of city life? Do you crave a peaceful retreat where you can relax and unwind? Look no further! We are thrilled to announce that a stunning 1 bedroom lakefront cabin is now available for sale in the sought-after Jax Creek Development in Indian Point, MO. Imagine waking up each morning to breathtaking lake views and the sound of nature. This charming cabin boasts modern amenities, while still maintaining its rustic charm. With its prime location, you'll have access to endless outdoor activities, from fishing and boating to hiking and exploring. Don't miss out on this once-in-a-lifetime opportunity to own your own private oasis. Contact us today to schedule a viewing and make your lakefront dreams a reality!
Zillow last checked: 8 hours ago
Listing updated: August 29, 2025 at 08:08am
Listed by:
Tracey Lynne Lightfoot 417-251-3039,
Lightfoot & Youngblood Investment Real Estate LLC
Bought with:
Tracey Lynne Lightfoot, 2013014900
Lightfoot & Youngblood Investment Real Estate LLC
Source: SOMOMLS,MLS#: 60252966
Facts & features
Interior
Bedrooms & bathrooms
- Bedrooms: 1
- Bathrooms: 1
- Full bathrooms: 1
Heating
- Central, Electric
Cooling
- Central Air, Ceiling Fan(s)
Appliances
- Included: Dishwasher, Free-Standing Electric Oven, Microwave, Refrigerator, Electric Water Heater, Disposal
- Laundry: Main Level, W/D Hookup
Features
- Granite Counters, Vaulted Ceiling(s), High Speed Internet
- Flooring: Carpet, Other, Laminate
- Windows: Blinds, Double Pane Windows
- Has basement: No
- Attic: None
- Has fireplace: Yes
- Fireplace features: Electric
Interior area
- Total structure area: 571
- Total interior livable area: 571 sqft
- Finished area above ground: 571
- Finished area below ground: 0
Property
Parking
- Parking features: Parking Space
Features
- Levels: One
- Stories: 1
- Patio & porch: Patio, Covered
- Exterior features: Rain Gutters, Water Access
- Pool features: In Ground
- Has view: Yes
- View description: Panoramic, Lake, Water
- Has water view: Yes
- Water view: Water,Lake
- Waterfront features: Waterfront, Lake Front
Lot
- Size: 3,049 sqft
- Features: Waterfront
Details
- Parcel number: 133.008002001002.012
Construction
Type & style
- Home type: SingleFamily
- Architectural style: Cabin
- Property subtype: Single Family Residence, Cabin
Materials
- Roof: Composition
Condition
- Year built: 2017
Utilities & green energy
- Sewer: Community Sewer
- Water: Public
- Utilities for property: Cable Available
Community & neighborhood
Security
- Security features: Fire Alarm
Location
- Region: Branson
- Subdivision: Not in List: Stone
HOA & financial
HOA
- HOA fee: $315 monthly
- Services included: Common Area Maintenance, Sewer, Water, Walking Trails, Clubhouse, Maintenance Structure, Trash, Pool, Snow Removal
Other
Other facts
- Listing terms: Cash,Conventional
Price history
| Date | Event | Price |
|---|---|---|
| 12/22/2023 | Sold | -- |
Source: | ||
| 11/26/2023 | Pending sale | $345,000$604/sqft |
Source: | ||
| 11/13/2023 | Price change | $345,000-1.4%$604/sqft |
Source: | ||
| 9/29/2023 | Listed for sale | $350,000$613/sqft |
Source: | ||
Public tax history
Tax history is unavailable.
Neighborhood: 65616
Nearby schools
GreatSchools rating
- NAReeds Spring Primary SchoolGrades: PK-1Distance: 7.2 mi
- 3/10Reeds Spring Middle SchoolGrades: 7-8Distance: 6.9 mi
- 5/10Reeds Spring High SchoolGrades: 9-12Distance: 6.7 mi
Schools provided by the listing agent
- Elementary: Reeds Spring
- Middle: Reeds Spring
- High: Reeds Spring
Source: SOMOMLS. This data may not be complete. We recommend contacting the local school district to confirm school assignments for this home.
