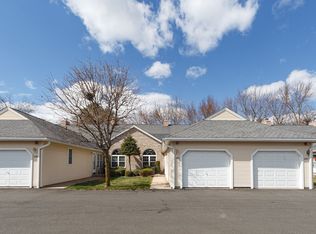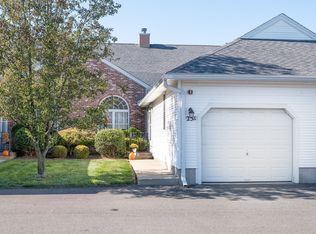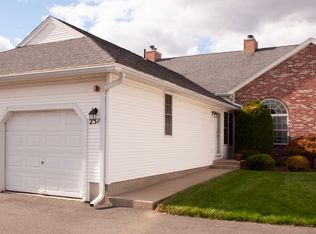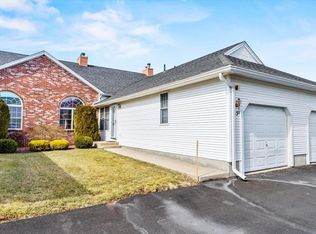Great opportunity for single level living! This large Castle Hills Estate condominium features two full bedrooms with vaulted ceilings and two full bathrooms. This home will check all your boxes with a main bedroom/bathroom suite, wood floors throughout, a fireplace, first floor laundry room, an attached garage and plenty of additional space. Enjoy the open floor plan with a cathedral ceiling, large windows and the fireplace.Take time to relax outdoors on the unit's private deck. AND, there are two bonus rooms for office/den/exercise -- one is the loft space that overlooks the main living area and the other is a finished room in the basement. The large basement provides the opportunity for storage or additional living space. Hot water heater purchased in 2022. A fresh coat of paint.. and move right in. Schedule your showing today!
This property is off market, which means it's not currently listed for sale or rent on Zillow. This may be different from what's available on other websites or public sources.



