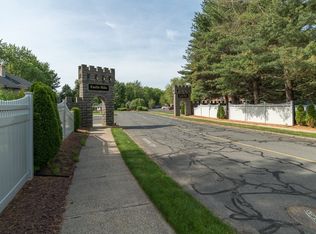Here is your chance to own a condo in the sought after Castle Hills community. Beautiful end unit with one car garage welcomes you into the completely updated home. Kitchen boasts granite counter tops and open to living/dining area with hardwood floors and gas fireplace. Loft area has potential for home office, guest space, or exercise area. First floor master bedroom with cathedral ceilings finishes the easy to love first level living space. Bathrooms have beautiful tile floors and vanities with regal finishes. Finished basement gets lots of natural light and offers more opportunities for a versatile space. You will find character and charm in the unique details of this condo. Hurry, this listing will not last long! Schedule your visit today.
This property is off market, which means it's not currently listed for sale or rent on Zillow. This may be different from what's available on other websites or public sources.
