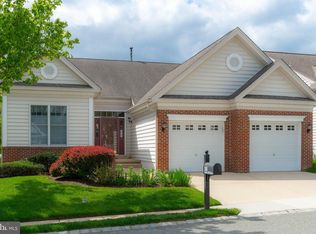Enjoy one floor living in the prestigious adult community of the Riviera of Concord. This Chateau model with 10 ft ceilings features an open floor concept. The main floor boasts Living Room, Dining Area (which is currently being used as an entertainment area), Office, gourmet Kitchen with hardwood, 42 inch cabinets, granite countertops, ceramic tile backsplash and sunny Breakfast Room. Large Master Suite with tray ceiling, walk-in closets, luxurious Master Bath with double sink, soaking tub, ceramic stall shower, second Bedroom and full Hall Bath. Laundry Room and Foyer complete the main floor. Enjoy sunning on the Trex deck or just relax in the bright Sunroom with hardwood. Plenty of storage in the unfinished Basement and oversized 2 car Garage. Additional amenities include hardwood in Foyer, Kitchen, Breakfast Area and Sunroom. Plantation shutters, recessed lighting, California custom made organizer, crown molding, sprinkler system and security system. Riviera of Concord is a gated active community with a spectacular clubhouse, indoor pool and fitness center, sauna, outdoor pool, tennis, bocce and a beautiful walking trail.
This property is off market, which means it's not currently listed for sale or rent on Zillow. This may be different from what's available on other websites or public sources.
