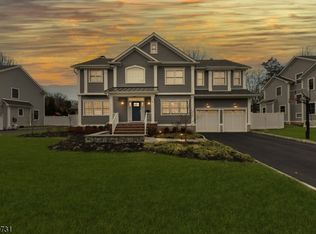Get involved now! Set on a tranquil Wilson GS ovalreplete with new homes. Grand dimension & quality construction by Prominent Properties, in the early stages w/many buyer selections available. 4,311 Sq Ft above grade with 1356 Sq Ft finished space in the basement. Thermador Professional Appliances, Designer Finishes, Carloads of Carrara Marble, High Efficiency Systems, Thoughtful Floor Plan make this your best New Construction option in Westfield today.
This property is off market, which means it's not currently listed for sale or rent on Zillow. This may be different from what's available on other websites or public sources.
