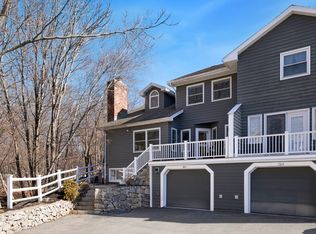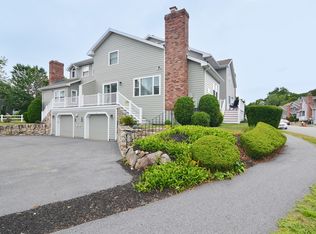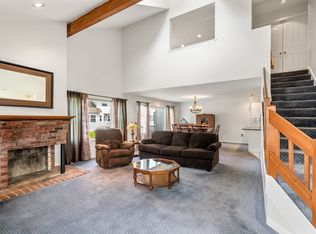Sold for $740,000 on 05/22/24
$740,000
26 Carnation Cir #D, Reading, MA 01867
2beds
1,810sqft
Condominium, Townhouse
Built in 1989
-- sqft lot
$754,800 Zestimate®
$409/sqft
$3,623 Estimated rent
Home value
$754,800
$694,000 - $815,000
$3,623/mo
Zestimate® history
Loading...
Owner options
Explore your selling options
What's special
Location, convenience and accessibility are just a few of the main reasons why Greenhouse Acres is considered one of the more desirable complexes in the area. This one owner home was designed with an open floor plan, TWO decks, four levels of living space and a two car garage. The living room has a vaulted ceiling, recessed lighting and a wood burning brick fireplace that has never been used. This room also has direct access to the rear deck which offers totally privacy overlooking the conservation land to the rear of the unit. The fully equipped kitchen offers under cabinet lighting, recessed lighting, a pantry and a breakfast bar. A Separate large area is dedicated for daily dining. The open staircase leads to the 2nd flr. level offering 2 ample size bedrooms each having their own private bathrooms. Plenty of closet space. Loft area is thru the main bedroom. Basement is unfinished. DON'T MISS SEEING THIS UNIT AS IT IS PRICED TO SELL! O.H. SAT & SUN 5/4 & 5/5, 11-1.
Zillow last checked: 8 hours ago
Listing updated: May 23, 2024 at 04:15am
Listed by:
Patricia DeWolfe 781-258-0115,
Leading Edge Real Estate 781-944-6060
Bought with:
Andrew Schweihs
eXp Realty
Source: MLS PIN,MLS#: 73231757
Facts & features
Interior
Bedrooms & bathrooms
- Bedrooms: 2
- Bathrooms: 3
- Full bathrooms: 2
- 1/2 bathrooms: 1
Primary bedroom
- Features: Bathroom - Full, Skylight, Vaulted Ceiling(s), Walk-In Closet(s), Flooring - Wall to Wall Carpet
- Level: Second
- Area: 272
- Dimensions: 13.6 x 20
Bedroom 2
- Features: Bathroom - 3/4, Closet, Flooring - Wall to Wall Carpet
- Level: Second
- Area: 193.28
- Dimensions: 15.1 x 12.8
Primary bathroom
- Features: Yes
Bathroom 1
- Features: Bathroom - Half, Flooring - Stone/Ceramic Tile
- Level: First
Bathroom 2
- Features: Bathroom - With Tub & Shower
- Level: Second
Bathroom 3
- Features: Bathroom - With Shower Stall
- Level: Second
Dining room
- Features: Flooring - Wall to Wall Carpet
- Level: First
- Area: 183.4
- Dimensions: 14 x 13.1
Kitchen
- Features: Flooring - Laminate, Pantry, Countertops - Paper Based, Breakfast Bar / Nook, Recessed Lighting
- Level: Main,First
- Area: 107.8
- Dimensions: 11 x 9.8
Living room
- Features: Ceiling Fan(s), Flooring - Wall to Wall Carpet
- Level: First
- Area: 311.64
- Dimensions: 15.9 x 19.6
Heating
- Forced Air, Oil
Cooling
- Central Air
Appliances
- Laundry: First Floor, In Unit, Electric Dryer Hookup, Washer Hookup
Features
- Dining Area, Vaulted Ceiling(s), Kitchen, Loft, Central Vacuum
- Flooring: Tile, Vinyl, Carpet, Laminate, Flooring - Wall to Wall Carpet
- Doors: Storm Door(s)
- Windows: Insulated Windows
- Has basement: Yes
- Number of fireplaces: 1
- Fireplace features: Living Room
- Common walls with other units/homes: End Unit
Interior area
- Total structure area: 1,810
- Total interior livable area: 1,810 sqft
Property
Parking
- Total spaces: 4
- Parking features: Attached, Under, Garage Door Opener, Off Street, Deeded, Paved
- Attached garage spaces: 2
- Uncovered spaces: 2
Features
- Entry location: Unit Placement(Street,Back)
- Patio & porch: Deck, Deck - Composite
- Exterior features: Deck, Deck - Composite, Garden
Details
- Parcel number: 733538
- Zoning: 102
Construction
Type & style
- Home type: Townhouse
- Property subtype: Condominium, Townhouse
Materials
- Frame
- Roof: Shingle
Condition
- Year built: 1989
Utilities & green energy
- Electric: Circuit Breakers
- Sewer: Public Sewer
- Water: Public
- Utilities for property: for Electric Range, for Electric Dryer, Washer Hookup
Community & neighborhood
Community
- Community features: Public Transportation, Shopping, Golf, Conservation Area, Highway Access, House of Worship, Private School, Public School, T-Station
Location
- Region: Reading
HOA & financial
HOA
- HOA fee: $441 monthly
- Services included: Insurance, Maintenance Structure, Road Maintenance, Maintenance Grounds, Snow Removal
Other
Other facts
- Listing terms: Contract
Price history
| Date | Event | Price |
|---|---|---|
| 5/22/2024 | Sold | $740,000+13.9%$409/sqft |
Source: MLS PIN #73231757 | ||
| 5/1/2024 | Listed for sale | $649,900$359/sqft |
Source: MLS PIN #73231757 | ||
Public tax history
| Year | Property taxes | Tax assessment |
|---|---|---|
| 2025 | $5,859 -0.9% | $514,400 +2% |
| 2024 | $5,913 +1.7% | $504,500 +9.3% |
| 2023 | $5,812 -10.4% | $461,600 -5.1% |
Find assessor info on the county website
Neighborhood: 01867
Nearby schools
GreatSchools rating
- 6/10J. Warren Killam Elementary SchoolGrades: K-5Distance: 1.1 mi
- 8/10Walter S Parker Middle SchoolGrades: 6-8Distance: 1.3 mi
- 9/10Reading Memorial High SchoolGrades: 9-12Distance: 1.2 mi
Schools provided by the listing agent
- Elementary: Ck Supt. Office
- Middle: Ck Supt. Office
- High: Rmhs
Source: MLS PIN. This data may not be complete. We recommend contacting the local school district to confirm school assignments for this home.
Get a cash offer in 3 minutes
Find out how much your home could sell for in as little as 3 minutes with a no-obligation cash offer.
Estimated market value
$754,800
Get a cash offer in 3 minutes
Find out how much your home could sell for in as little as 3 minutes with a no-obligation cash offer.
Estimated market value
$754,800


