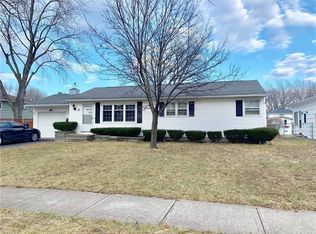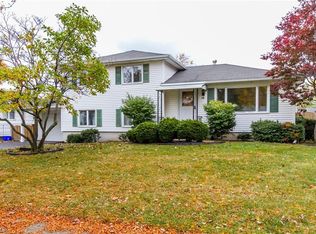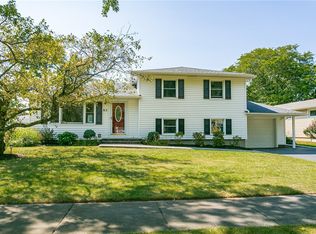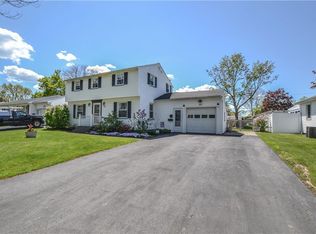Closed
$221,000
26 Caren Dr, Rochester, NY 14622
3beds
1,466sqft
Single Family Residence
Built in 1958
8,276.4 Square Feet Lot
$236,500 Zestimate®
$151/sqft
$2,599 Estimated rent
Maximize your home sale
Get more eyes on your listing so you can sell faster and for more.
Home value
$236,500
$218,000 - $258,000
$2,599/mo
Zestimate® history
Loading...
Owner options
Explore your selling options
What's special
Ranch home in perfectly located & treed neighborhood. Walking up to the home you are greeted by a cozy sitting porch. A paved walkway leads to the large, fenced backyard that is as flat as a putting green. A walkway also goes to a "He/She" shed which has electricity. A large patio awaits your summer lounging & a long, raised-bed garden will test your green thumb. Roof is 24 yrs +/-. The interior offers 3 good sized bedrooms, 2015 updated bathroom w/double sinks, hardwood floors throughout, a large (23'x12') living room, a kitchen that is updated, overlooks the back yard, is well lighted, has lots of cabinets, solid surface counters, refrigerator, stove, microwave/dishwasher (all 2015) is "eat-in" & opens to a 4 season room with a wall of windows & an entrance/exit door for easy access to the shed & the back yard. The basement is fully finished & is the home of the famous "BILLS DAD" lair. It boasts a bar, large seating area for TV viewing, full bath & full kitchen. 6 glass block windows - 3 vented (2023) provide natural light. House has A/C, heating system is Hot Water Baseboard, Water heater new in 2019, washer & steam dryer 2017. Delayed Negotiations until Monday, July 15 @ 4PM.
Zillow last checked: 8 hours ago
Listing updated: October 17, 2024 at 07:55am
Listed by:
David D. Rose 585-230-5000,
David Rose REALTORS
Bought with:
Dave Baxter, 10371201704
Dave Baxter Realty
Source: NYSAMLSs,MLS#: R1549902 Originating MLS: Rochester
Originating MLS: Rochester
Facts & features
Interior
Bedrooms & bathrooms
- Bedrooms: 3
- Bathrooms: 2
- Full bathrooms: 2
- Main level bathrooms: 1
- Main level bedrooms: 3
Heating
- Gas, Baseboard, Hot Water
Cooling
- Central Air
Appliances
- Included: Dryer, Dishwasher, Gas Oven, Gas Range, Gas Water Heater, Microwave, Refrigerator, Washer
- Laundry: In Basement
Features
- Ceiling Fan(s), Eat-in Kitchen, Separate/Formal Living Room, Other, See Remarks, Second Kitchen, Storage, Solid Surface Counters, Bedroom on Main Level, Main Level Primary
- Flooring: Carpet, Hardwood, Tile, Varies
- Windows: Thermal Windows
- Basement: Full,Finished
- Has fireplace: No
Interior area
- Total structure area: 1,466
- Total interior livable area: 1,466 sqft
Property
Parking
- Total spaces: 1.5
- Parking features: Attached, Garage, Storage, Garage Door Opener
- Attached garage spaces: 1.5
Features
- Levels: One
- Stories: 1
- Patio & porch: Open, Patio, Porch
- Exterior features: Blacktop Driveway, Fully Fenced, Patio
- Fencing: Full
Lot
- Size: 8,276 sqft
- Dimensions: 70 x 120
- Features: Residential Lot
Details
- Additional structures: Shed(s), Storage
- Parcel number: 2634000920600003037000
- Special conditions: Standard
Construction
Type & style
- Home type: SingleFamily
- Architectural style: Ranch
- Property subtype: Single Family Residence
Materials
- Composite Siding, Copper Plumbing
- Foundation: Block
- Roof: Asphalt
Condition
- Resale
- Year built: 1958
Utilities & green energy
- Electric: Circuit Breakers
- Sewer: Connected
- Water: Connected, Public
- Utilities for property: High Speed Internet Available, Sewer Connected, Water Connected
Community & neighborhood
Location
- Region: Rochester
- Subdivision: Culver Mdws Sub Sec 2
Other
Other facts
- Listing terms: Cash,Conventional
Price history
| Date | Event | Price |
|---|---|---|
| 9/4/2024 | Sold | $221,000+10.6%$151/sqft |
Source: | ||
| 7/18/2024 | Pending sale | $199,900$136/sqft |
Source: | ||
| 7/8/2024 | Listed for sale | $199,900+85.1%$136/sqft |
Source: | ||
| 11/18/2014 | Sold | $108,000$74/sqft |
Source: | ||
Public tax history
| Year | Property taxes | Tax assessment |
|---|---|---|
| 2024 | -- | $176,000 |
| 2023 | -- | $176,000 +37.8% |
| 2022 | -- | $127,700 |
Find assessor info on the county website
Neighborhood: 14622
Nearby schools
GreatSchools rating
- NAIvan L Green Primary SchoolGrades: PK-2Distance: 0.7 mi
- 3/10East Irondequoit Middle SchoolGrades: 6-8Distance: 0.6 mi
- 6/10Eastridge Senior High SchoolGrades: 9-12Distance: 0.4 mi
Schools provided by the listing agent
- District: East Irondequoit
Source: NYSAMLSs. This data may not be complete. We recommend contacting the local school district to confirm school assignments for this home.



