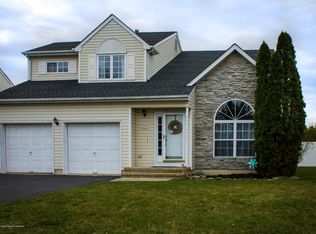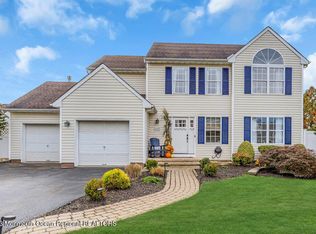Sold for $650,000
$650,000
26 Capitol Reef Road, Howell, NJ 07731
4beds
2,402sqft
Single Family Residence
Built in 1996
8,712 Square Feet Lot
$684,900 Zestimate®
$271/sqft
$3,688 Estimated rent
Home value
$684,900
$623,000 - $753,000
$3,688/mo
Zestimate® history
Loading...
Owner options
Explore your selling options
What's special
Discover the perfect blend of space, style, and location in this charming corner-lot home with No HOA, situated in the desirable Parkside community of Ramtown, Howell. This 4-bed, 2-bath home spans over 2,400 s/ft. at a great price per square foot! Panoramic park views. Enjoy two spacious living rooms, one with a cozy fireplace, the other with vaulted ceilings and a formal dining area. A sunlit flex space on the main level, with private entrance, + its own CA/ HVAC (2 zone). Guest suite, + office can be converted back to 1-2 car garage. Delight in a heated saltwater pool with stunning sunset and northern lights views, all just 15 minutes from the beach. Minutes from reservoirs + beach. Easy NYC commute. Top schools. Fenced yard oasis and modern amenities complete this exceptional home.
Zillow last checked: 8 hours ago
Listing updated: February 19, 2025 at 07:20pm
Listed by:
Deborah N Smith 732-547-7233,
Keller Williams Realty Spring Lake
Bought with:
NON MEMBER MORR
NON MEMBER
Source: MoreMLS,MLS#: 22418171
Facts & features
Interior
Bedrooms & bathrooms
- Bedrooms: 4
- Bathrooms: 2
- Full bathrooms: 2
Bedroom
- Description: Could be convert back to garage
- Area: 175
- Dimensions: 17.5 x 10
Bedroom
- Description: WW Carpet
- Area: 149.5
- Dimensions: 13 x 11.5
Bedroom
- Description: W/W Carpet
- Area: 135
- Dimensions: 15 x 9
Other
- Description: Eng flooring
- Area: 248
- Dimensions: 16 x 15.5
Other
- Description: Jack and Jill
Dining room
- Area: 125
- Dimensions: 12.5 x 10
Family room
- Description: Open to kitchen, Fireplace,
- Area: 161
- Dimensions: 14 x 11.5
Other
- Description: Uses as office/kitchenette
- Area: 190
- Dimensions: 20 x 9.5
Kitchen
- Area: 195.5
- Dimensions: 17 x 11.5
Laundry
- Description: laundry in Oversized closet
Living room
- Area: 248
- Dimensions: 16 x 15.5
Heating
- Natural Gas, Forced Air, 2 Zoned Heat
Cooling
- Central Air, 2 Zoned AC
Features
- Ceilings - 9Ft+ 1st Flr, Housekeeper Qtrs
- Flooring: Ceramic Tile, Laminate, Other
- Windows: Storm Window(s)
- Attic: Attic,Pull Down Stairs
- Number of fireplaces: 1
Interior area
- Total structure area: 2,402
- Total interior livable area: 2,402 sqft
Property
Parking
- Total spaces: 1
- Parking features: Paved, Double Wide Drive, Driveway, None
- Garage spaces: 1
- Has uncovered spaces: Yes
Features
- Stories: 2
- Exterior features: Storage, Swimming, Lighting
- Has private pool: Yes
- Pool features: See Remarks, Fenced, Heated, In Ground, Pool Equipment, Pool House, Salt Water, Vinyl
- Fencing: Fenced Area
Lot
- Size: 8,712 sqft
- Features: Corner Lot, Back to Woods, Subdividable
Details
- Parcel number: 21000420500024
- Zoning description: Residential, Single Family, Neighborhood
Construction
Type & style
- Home type: SingleFamily
- Architectural style: Custom,Mother/Daughter,Colonial,Contemporary
- Property subtype: Single Family Residence
Materials
- Foundation: Slab
Condition
- New construction: No
- Year built: 1996
Utilities & green energy
- Sewer: Public Sewer
Community & neighborhood
Location
- Region: Howell
- Subdivision: Parkside At How
Price history
| Date | Event | Price |
|---|---|---|
| 1/29/2025 | Sold | $650,000-1.5%$271/sqft |
Source: | ||
| 11/26/2024 | Pending sale | $660,000$275/sqft |
Source: | ||
| 10/16/2024 | Price change | $660,000-1.5%$275/sqft |
Source: | ||
| 10/5/2024 | Price change | $670,000-1.5%$279/sqft |
Source: | ||
| 9/22/2024 | Price change | $680,000-1.4%$283/sqft |
Source: | ||
Public tax history
| Year | Property taxes | Tax assessment |
|---|---|---|
| 2025 | $11,982 +10.4% | $700,300 +10.4% |
| 2024 | $10,856 +2.9% | $634,500 +11.8% |
| 2023 | $10,546 +4.1% | $567,300 +16.9% |
Find assessor info on the county website
Neighborhood: 07731
Nearby schools
GreatSchools rating
- NAGreenville SchoolGrades: PK-2Distance: 0.7 mi
- 5/10Howell Twp M S SouthGrades: 6-8Distance: 1 mi
- 5/10Howell High SchoolGrades: 9-12Distance: 4.3 mi
Schools provided by the listing agent
- Elementary: Ramtown
- Middle: Howell South
- High: Howell HS
Source: MoreMLS. This data may not be complete. We recommend contacting the local school district to confirm school assignments for this home.
Get a cash offer in 3 minutes
Find out how much your home could sell for in as little as 3 minutes with a no-obligation cash offer.
Estimated market value$684,900
Get a cash offer in 3 minutes
Find out how much your home could sell for in as little as 3 minutes with a no-obligation cash offer.
Estimated market value
$684,900

