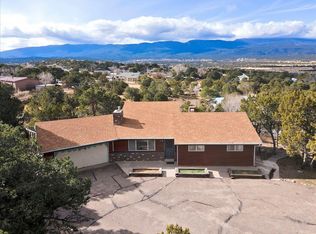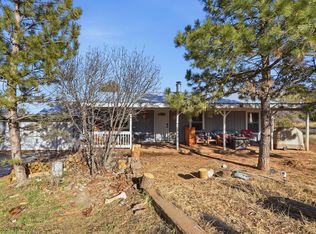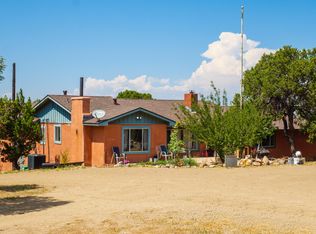Sold
Price Unknown
26 Canyon Rd, Sandia Park, NM 87047
4beds
1,879sqft
Manufactured Home, Single Family Residence
Built in 1995
0.61 Acres Lot
$140,000 Zestimate®
$--/sqft
$1,911 Estimated rent
Home value
$140,000
$127,000 - $154,000
$1,911/mo
Zestimate® history
Loading...
Owner options
Explore your selling options
What's special
Discover the potential of this spacious 4-bedroom, 2.5-bath manufactured home nestled in the serene community of Sandia Knolls. Situated on a .61-acre wooded lot, this property offers peace, privacy, and incredible views with the majestic Sandia Mountains as your backdrop. Inside, you'll find 1,879 sq ft of comfortable living space, including a bright and airy living room with abundant natural light and a cozy wood-burning fireplace. The home features an eat-in kitchen, a formal dining room, and a split-bedroom floor plan with the primary suite privately located away from the other bedrooms. Enjoy the freedom of country living with a carport, community water, propane, and a septic system. With mature trees surrounding the property and a quiet, established neighborhood... See More.
Zillow last checked: 8 hours ago
Listing updated: June 10, 2025 at 10:51am
Listed by:
Veronica A Gonzales 505-440-8956,
Keller Williams Realty
Bought with:
Nicole Angelic Sanchez, REC20220670
Pride Real Estate
Source: SWMLS,MLS#: 1082242
Facts & features
Interior
Bedrooms & bathrooms
- Bedrooms: 4
- Bathrooms: 3
- Full bathrooms: 1
- 3/4 bathrooms: 1
- 1/2 bathrooms: 1
Primary bedroom
- Level: Main
- Area: 182
- Dimensions: 14 x 13
Bedroom 2
- Level: Main
- Area: 156
- Dimensions: 13 x 12
Bedroom 3
- Level: Main
- Area: 154
- Dimensions: 14 x 11
Bedroom 4
- Level: Main
- Area: 110
- Dimensions: 11 x 10
Dining room
- Level: Main
- Area: 127.2
- Dimensions: 12 x 10.6
Kitchen
- Level: Main
- Area: 180
- Dimensions: 18 x 10
Living room
- Level: Main
- Area: 408
- Dimensions: 24 x 17
Heating
- Central, Forced Air, Propane
Cooling
- Evaporative Cooling
Appliances
- Included: Dryer, Dishwasher, Free-Standing Electric Range, Disposal, Refrigerator, Range Hood, Washer
- Laundry: Electric Dryer Hookup
Features
- Breakfast Area, Ceiling Fan(s), Separate/Formal Dining Room, Dual Sinks, Great Room, Main Level Primary, Shower Only, Separate Shower, Walk-In Closet(s)
- Flooring: Carpet, Tile
- Windows: Thermal Windows
- Has basement: No
- Number of fireplaces: 1
- Fireplace features: Wood Burning
Interior area
- Total structure area: 1,879
- Total interior livable area: 1,879 sqft
Property
Parking
- Total spaces: 1
- Parking features: Carport
- Carport spaces: 1
Accessibility
- Accessibility features: None
Features
- Levels: One
- Stories: 1
- Patio & porch: Deck
- Exterior features: Deck, Fence, Private Yard, Propane Tank - Owned
- Fencing: Back Yard
- Has view: Yes
Lot
- Size: 0.61 Acres
- Features: Views, Wooded
Details
- Parcel number: 103306313044621113
- Zoning description: M-H
Construction
Type & style
- Home type: MobileManufactured
- Architectural style: Mobile Home
- Property subtype: Manufactured Home, Single Family Residence
Materials
- Wood Siding
- Foundation: Permanent
- Roof: Pitched,Shingle
Condition
- Resale
- New construction: No
- Year built: 1995
Details
- Builder model: Sol
- Builder name: Soli
Utilities & green energy
- Sewer: Septic Tank
- Water: Community/Coop
- Utilities for property: Electricity Connected, Propane, Sewer Not Available, Water Connected
Green energy
- Energy generation: None
Community & neighborhood
Location
- Region: Sandia Park
Other
Other facts
- Body type: Double Wide
- Listing terms: Cash,Conventional
- Road surface type: Paved
Price history
| Date | Event | Price |
|---|---|---|
| 6/10/2025 | Sold | -- |
Source: | ||
| 4/22/2025 | Pending sale | $159,000$85/sqft |
Source: | ||
| 4/17/2025 | Listed for sale | $159,000$85/sqft |
Source: | ||
Public tax history
| Year | Property taxes | Tax assessment |
|---|---|---|
| 2025 | $216 +3.4% | $7,143 +3% |
| 2024 | $209 +1.6% | $6,935 +3% |
| 2023 | $206 +0.5% | $6,733 |
Find assessor info on the county website
Neighborhood: 87047
Nearby schools
GreatSchools rating
- 4/10San Antonito Elementary SchoolGrades: K-5Distance: 1.9 mi
- 7/10Roosevelt Middle SchoolGrades: 6-8Distance: 7.8 mi
- 5/10Manzano High SchoolGrades: PK-12Distance: 12.7 mi
Schools provided by the listing agent
- Elementary: San Antonito
- Middle: Roosevelt
- High: Manzano
Source: SWMLS. This data may not be complete. We recommend contacting the local school district to confirm school assignments for this home.
Get a cash offer in 3 minutes
Find out how much your home could sell for in as little as 3 minutes with a no-obligation cash offer.
Estimated market value$140,000
Get a cash offer in 3 minutes
Find out how much your home could sell for in as little as 3 minutes with a no-obligation cash offer.
Estimated market value
$140,000


