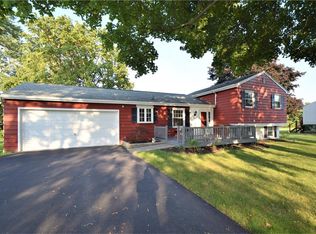Previous deal died right before closing = your benefit! Get in before the Holiday's and New Years! Incredible opportunity & value here! This 4 bedroom, 1.5 bath Chili split level is over 1,750 square feet & is an amazing opportunity to build some equity in this crazy market! Two living spaces (family & living rooms) are perfect for entertaining. The formal dining room overlooks the kitchen which features tile floors, a tile back splash, solid wood cabinets, & included stainless steel appliances! Most of the expensive items are done for you! Thermopane windows throughout, new Amana high efficiency furnace & AC in '16, & low maintenance vinyl siding! Large .47 acre corner lot gives you endless opportunities! For this amount of space, at this price, it'll be hard to find a better opportunity to build equity in this market! No delayed showings or negotiations, so don't wait on this amazing opportunity!
This property is off market, which means it's not currently listed for sale or rent on Zillow. This may be different from what's available on other websites or public sources.
