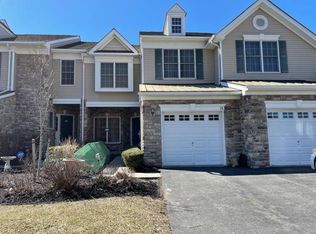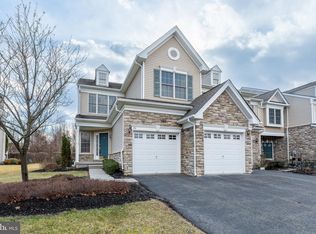Welcome home to the Estates at Princeton Junction, Carriage Collection! This freshly painted Carlyle Model END UNIT townhome features an open, spacious floorplan, 3 bedrooms, 2.5 baths, a FULLY FINISHED basement and media room, and it backs to a nature conservation area. Step inside and you are greeted by a sun-splashed foyer flanked by the spacious living room and dining room on either side. Down the hall, a gourmet kitchen with breakfast area and skylight awaits with rich 42 maple cabinetry, Corian counter tops and newer stainless steel appliances. Adjacent to the kitchen is the family room, which is host to a tasteful wood-burning fireplace with marble surround and decorative mantle. On the first floor additional features include 9 foot ceilings, custom millwork, recessed lighting and hardwood flooring,laundry room with built in shelves and powder room. Walk upstairs and marvel at the expansive Master Suite where you'll find an elegant cathedral ceiling, walk-in closet, private bath with dual vanities and a relaxing soaking tub where you can unwind after a long day. Two additional bedrooms and full bath round out the 2nd floor. The backyard features a stylish paver patio for ease of entertaining surrounded by professional landscaping for added enjoyment. Enjoy this turnkey lifestyle in one of the most sought after developments. The Estates at Princeton Junction resides in the award winning West Windsor-Plainsboro school district and is walking distance to Princeton Junction trains and Duck Pond Park. The community offers a fitness center, tennis courts, outdoor pool, snow removal and all landscape maintenance. Minutes to shopping, major routes and downtown Princeton.
This property is off market, which means it's not currently listed for sale or rent on Zillow. This may be different from what's available on other websites or public sources.


