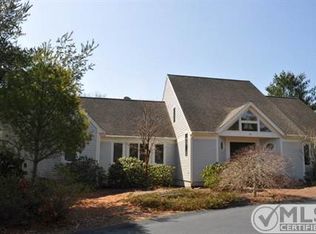Searching for a custom-designed 2,600 square foot 4-bedroom home the features one-floor living, an open floor plan, and a two-car garage? If ''yes,'' you need to check out 26 Cairn Ridge Road in Ballymeade. Situated on 1.59 private acres, the home also has a finished room, a full bath, a cedar closet, and an expansive unfinished area in the walk-out lower level. Enter the home through an elegant foyer with a formal living room to the left and a dining room to the right. Walk straight ahead on gleaming hardwood flooring to a south-facing great room with a well-equipped kitchen and a fireplaced family room with a vaulted ceiling. The master bedroom wing boasts the MBR, a spacious bath, and a second bedroom with a bay window that has been used as an office. Two additional bedrooms, a laundry room, a full bath, and a half bath are located at the other end of the house. One family has enjoyed this home since it was built, and it is now ready to create new memories for your family. Call today.
This property is off market, which means it's not currently listed for sale or rent on Zillow. This may be different from what's available on other websites or public sources.

