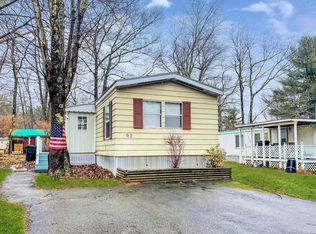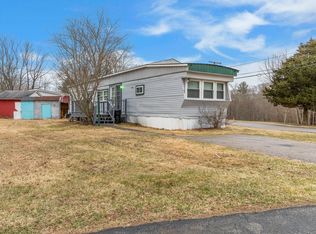Closed
$210,000
26 Caincrest Road, York, ME 03909
3beds
1,404sqft
Mobile Home
Built in 2002
-- sqft lot
$209,400 Zestimate®
$150/sqft
$3,077 Estimated rent
Home value
$209,400
$188,000 - $232,000
$3,077/mo
Zestimate® history
Loading...
Owner options
Explore your selling options
What's special
Tucked away in the charming town of York is the Caincrest Mobile Home Park, a quiet all ages community just minutes from the beach, Kittery outlets and Route 95. This meticulously maintained 3-bedroom, 2-bath modular home is packed with comfort, character, and convenience at an incredible value!
Step inside and you'll instantly feel at home in the spacious 1,404 sq ft layout featuring vaulted ceilings, a cozy pellet stove and a classic fireplace for warm gatherings. The primary bedroom features two walk in closets, full bath with dual vanity and laundry area. Meticulously maintained with many updates throughout the years such as brand new carpeting in the living room, updated bathrooms and new ceiling fans throughout.
Love to cook or stay organized? There's no shortage of closets and storage space including a custom pantry in the kitchen, perfect for the aspiring chef. Step out onto your large back deck, ideal for BBQs, a patio garden or just soaking up the sun.
The home also includes must-have features like a generator hookup, efficient on-demand propane hot water heater, shed for extra storage, and a large driveway - bring the bikes, tools, and beach toys! Whether you're a first-time homebuyer, someone looking to downsize, or seeking a year-round retreat near the coast, this home checks all the boxes for comfortable, low-maintenance living.
Zillow last checked: 8 hours ago
Listing updated: August 22, 2025 at 07:14am
Listed by:
Keller Williams Coastal and Lakes & Mountains Realty
Bought with:
Keller Williams Coastal and Lakes & Mountains Realty
Source: Maine Listings,MLS#: 1627423
Facts & features
Interior
Bedrooms & bathrooms
- Bedrooms: 3
- Bathrooms: 2
- Full bathrooms: 2
Primary bedroom
- Features: Double Vanity, Full Bath, Walk-In Closet(s)
- Level: First
- Area: 234 Square Feet
- Dimensions: 18 x 13
Bedroom 2
- Features: Closet
- Level: First
- Area: 143 Square Feet
- Dimensions: 13 x 11
Bedroom 3
- Features: Closet
- Level: First
- Area: 130 Square Feet
- Dimensions: 13 x 10
Dining room
- Level: First
- Area: 168 Square Feet
- Dimensions: 14 x 12
Kitchen
- Features: Eat-in Kitchen, Pantry, Vaulted Ceiling(s)
- Level: First
- Area: 96 Square Feet
- Dimensions: 16 x 6
Living room
- Features: Heat Stove, Vaulted Ceiling(s), Wood Burning Fireplace
- Level: First
- Area: 416 Square Feet
- Dimensions: 26 x 16
Heating
- Forced Air, Pellet Stove, Wood Stove
Cooling
- Window Unit(s)
Appliances
- Included: Gas Range, Refrigerator
Features
- 1st Floor Primary Bedroom w/Bath, Bathtub, One-Floor Living, Pantry, Shower, Storage, Walk-In Closet(s)
- Flooring: Carpet, Laminate, Vinyl
- Doors: Storm Door(s)
- Windows: Double Pane Windows
- Basement: None
- Number of fireplaces: 1
Interior area
- Total structure area: 1,404
- Total interior livable area: 1,404 sqft
- Finished area above ground: 1,404
- Finished area below ground: 0
Property
Parking
- Parking features: Paved, 1 - 4 Spaces
Features
- Patio & porch: Deck, Porch
Lot
- Features: Mobile Home Park, Near Golf Course, Near Public Beach, Near Shopping, Near Town, Neighborhood, Level, Open Lot
Details
- Additional structures: Shed(s)
- Parcel number: YORKM0087B0066L0026
- On leased land: Yes
- Zoning: R1A
- Other equipment: Cable, Internet Access Available
Construction
Type & style
- Home type: MobileManufactured
- Architectural style: Ranch
- Property subtype: Mobile Home
Materials
- Other, Vinyl Siding
- Foundation: Slab
- Roof: Shingle
Condition
- Year built: 2002
Utilities & green energy
- Electric: Circuit Breakers, Generator Hookup
- Sewer: Quasi-Public
- Water: Public
Green energy
- Energy efficient items: Ceiling Fans, Water Heater
Community & neighborhood
Location
- Region: York
HOA & financial
HOA
- Has HOA: Yes
- HOA fee: $625 monthly
Other
Other facts
- Body type: Double Wide
- Road surface type: Paved
Price history
| Date | Event | Price |
|---|---|---|
| 8/22/2025 | Sold | $210,000-9.5%$150/sqft |
Source: | ||
| 7/16/2025 | Contingent | $232,000$165/sqft |
Source: | ||
| 6/19/2025 | Listed for sale | $232,000$165/sqft |
Source: | ||
Public tax history
| Year | Property taxes | Tax assessment |
|---|---|---|
| 2024 | $790 -0.6% | $94,100 |
| 2023 | $795 +30.8% | $94,100 +32.3% |
| 2022 | $608 -23.8% | $71,100 -11.3% |
Find assessor info on the county website
Neighborhood: 03909
Nearby schools
GreatSchools rating
- 9/10York Middle SchoolGrades: 5-8Distance: 2 mi
- 8/10York High SchoolGrades: 9-12Distance: 3.7 mi
- NAVillage Elementary School-YorkGrades: K-1Distance: 2.2 mi
Sell for more on Zillow
Get a Zillow Showcase℠ listing at no additional cost and you could sell for .
$209,400
2% more+$4,188
With Zillow Showcase(estimated)$213,588

