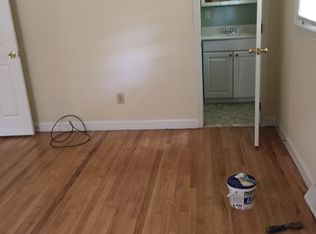Sold for $267,500
$267,500
26 Cahu Dr, Taylors, SC 29687
4beds
1,810sqft
Single Family Residence, Residential
Built in ----
0.61 Acres Lot
$374,500 Zestimate®
$148/sqft
$1,975 Estimated rent
Home value
$374,500
$348,000 - $404,000
$1,975/mo
Zestimate® history
Loading...
Owner options
Explore your selling options
What's special
Enjoy the perfect blend of serene suburban living and easy access to Greenville in this beautifully renovated one-story home in Taylors. Nestled in an established neighborhood, this home has been thoughtfully updated and is move-in ready. Renovations include a brand-new roof, fresh interior and exterior paint, updated flooring, fixtures, and hardware throughout. The stunning kitchen remodel features granite countertops, stainless steel appliances, a tiled backsplash, and ample cabinetry, creating a stylish and functional space for cooking and entertaining. The updated bathrooms have modern finishes and a fresh, clean aesthetic. Step outside to a spacious backyard with mature shade trees and a brick patio, perfect for relaxing or hosting gatherings. Located just minutes from shopping, dining, and everyday conveniences, this home provides both comfort and convenience. Don’t miss this opportunity—schedule your showing today!
Zillow last checked: 8 hours ago
Listing updated: May 12, 2025 at 10:52am
Listed by:
Karen Yip 803-546-2112,
Yip Premier Real Estate
Bought with:
Cindy Marchbanks
BHHS C Dan Joyner - Midtown
Source: Greater Greenville AOR,MLS#: 1549497
Facts & features
Interior
Bedrooms & bathrooms
- Bedrooms: 4
- Bathrooms: 2
- Full bathrooms: 2
- Main level bathrooms: 2
- Main level bedrooms: 4
Primary bedroom
- Area: 247
- Dimensions: 19 x 13
Bedroom 2
- Area: 143
- Dimensions: 13 x 11
Bedroom 3
- Area: 180
- Dimensions: 12 x 15
Bedroom 4
- Area: 132
- Dimensions: 12 x 11
Primary bathroom
- Features: Full Bath, Shower Only
Dining room
- Area: 132
- Dimensions: 12 x 11
Kitchen
- Area: 121
- Dimensions: 11 x 11
Living room
- Area: 285
- Dimensions: 19 x 15
Heating
- Forced Air
Cooling
- Central Air
Appliances
- Included: Dishwasher, Refrigerator, Electric Oven, Microwave, Gas Water Heater
- Laundry: Walk-in
Features
- Ceiling Fan(s), Ceiling Smooth, Granite Counters
- Flooring: Carpet, Luxury Vinyl
- Basement: None
- Attic: Storage
- Number of fireplaces: 1
- Fireplace features: Wood Burning
Interior area
- Total structure area: 1,879
- Total interior livable area: 1,810 sqft
Property
Parking
- Parking features: See Remarks, Driveway, Concrete
- Has uncovered spaces: Yes
Features
- Levels: One
- Stories: 1
- Patio & porch: Patio, Front Porch
Lot
- Size: 0.61 Acres
- Features: Few Trees, 1/2 - Acre
- Topography: Level
Details
- Parcel number: P016.0201105.00
Construction
Type & style
- Home type: SingleFamily
- Architectural style: Ranch
- Property subtype: Single Family Residence, Residential
Materials
- Brick Veneer
- Foundation: Crawl Space
- Roof: Composition
Utilities & green energy
- Sewer: Public Sewer
- Water: Public
Community & neighborhood
Community
- Community features: None
Location
- Region: Taylors
- Subdivision: Forestdale Heights
Price history
| Date | Event | Price |
|---|---|---|
| 5/8/2025 | Sold | $267,500-9.3%$148/sqft |
Source: | ||
| 4/9/2025 | Pending sale | $294,900$163/sqft |
Source: | ||
| 4/4/2025 | Price change | $294,900-1.7%$163/sqft |
Source: | ||
| 3/20/2025 | Listed for sale | $299,900$166/sqft |
Source: | ||
| 3/12/2025 | Listing removed | $299,900$166/sqft |
Source: | ||
Public tax history
| Year | Property taxes | Tax assessment |
|---|---|---|
| 2024 | $2,654 +127.9% | $106,820 |
| 2023 | $1,164 +66.6% | $106,820 |
| 2022 | $699 -8.3% | $106,820 |
Find assessor info on the county website
Neighborhood: 29687
Nearby schools
GreatSchools rating
- 7/10Lake Forest Elementary SchoolGrades: PK-5Distance: 1.2 mi
- 8/10Northwood Middle SchoolGrades: 6-8Distance: 0.7 mi
- 8/10Eastside High SchoolGrades: 9-12Distance: 1.4 mi
Schools provided by the listing agent
- Elementary: Lake Forest
- Middle: Northwood
- High: Eastside
Source: Greater Greenville AOR. This data may not be complete. We recommend contacting the local school district to confirm school assignments for this home.
Get a cash offer in 3 minutes
Find out how much your home could sell for in as little as 3 minutes with a no-obligation cash offer.
Estimated market value$374,500
Get a cash offer in 3 minutes
Find out how much your home could sell for in as little as 3 minutes with a no-obligation cash offer.
Estimated market value
$374,500
