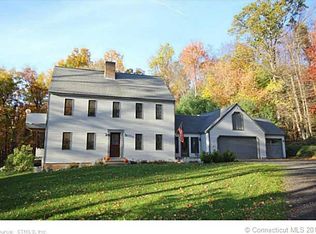This amazing Cape has been meticulously maintained and is truly move-in ready This home sits on a very quiet, secluded one acre lot on a cul-de-sac in a very desirable area of Portland. Open the front door and walk into an open & spacious living room with gorgeous hardwood floors and a fireplace. This then opens into a remodeled/updated kitchen complete with granite counters, SS appliances, an island, a custom made pantry & sliders to the deck which overlooks the private backyard Also on the main floor you'll find a huge family room, home office and full bath. The upper level boasts 2 generously sized bedrooms and a full bath. Best of all....All of the big/mechanical items have been updated in the last 2 years - the Ductless C/Air (splits were installed in 2020. New in 2021...furnace, water heater, garage doors, well pump, water softener system and Levelor blinds. New in 2022...Well Cap, Radon Bubbler System, underground piping/drainage. While the town notes this as a 3 bedroom home, it's currently functioning as a 2 bedroom home. It was a 2 BR home when the current owner purchased and a wall could easily be put back up to create a 3rd bedroom on the main floor if needed. Come check out this home, it will not disappoint **Seller prefers end of October closing** **MULTIPLE OFFERS REC'D. SELLER HAS REQUESTED BEST & FINAL BY 1PM, TODAY - 8/31/22**
This property is off market, which means it's not currently listed for sale or rent on Zillow. This may be different from what's available on other websites or public sources.
