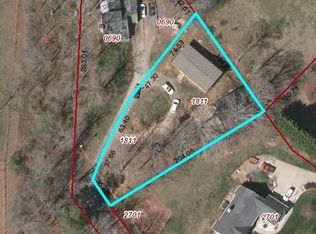Closed
$1,550,000
26 Bullman Dr, Alexander, NC 28701
4beds
3,286sqft
Single Family Residence
Built in 2017
7 Acres Lot
$1,482,700 Zestimate®
$472/sqft
$3,870 Estimated rent
Home value
$1,482,700
$1.32M - $1.65M
$3,870/mo
Zestimate® history
Loading...
Owner options
Explore your selling options
What's special
Embrace the serenity & tranquility of country living in this beautiful farmhouse sitting on 7 AC w/nearly 360 of the most incredible views you'll ever find in WNC! And you can enjoy these views from just about anywhere on the magnificent wrap around porch. This open living 4BR,4.5 BTH features a kitchen w/Leathered Granite, farmhouse sink, freestanding ice maker, stainless appliances, gas range, hood, pot filler faucet, & an island/breakfast bar w/prep sink. Great room w/vaulted chandeliered ceiling open to the loft, Morso Wood Stove charmingly surrounded by brick from a 1912 church. Primary ensuite w/tiled W/I shower, clawfoot tub, dble sinks, water closet, & W/I closet. Kitchen/Dining/Great Room, & Primary offer French doors to the porch allowing unparalleled views into each room! 2 BR ensuites upstairs w/flex loft area. Finished basement w/BR, full BTH, huge flex space for whatever your needs may be. Fabulous detached workshop. Just too much to list! See feature sheet for more info!
Zillow last checked: 8 hours ago
Listing updated: May 08, 2024 at 07:37am
Listing Provided by:
Libby Rogers libbyrogers@kw.com,
Keller Williams - Weaverville
Bought with:
Laura Thomas
Premier Sotheby’s International Realty
Source: Canopy MLS as distributed by MLS GRID,MLS#: 4115297
Facts & features
Interior
Bedrooms & bathrooms
- Bedrooms: 4
- Bathrooms: 5
- Full bathrooms: 4
- 1/2 bathrooms: 1
- Main level bedrooms: 1
Primary bedroom
- Features: Ceiling Fan(s)
- Level: Main
Bedroom s
- Features: Ceiling Fan(s)
- Level: Basement
Bedroom s
- Features: Ceiling Fan(s)
- Level: Upper
Bedroom s
- Features: Ceiling Fan(s)
- Level: Upper
Bathroom full
- Level: Basement
Bathroom full
- Level: Upper
Bathroom full
- Level: Upper
Bathroom half
- Level: Main
Bathroom full
- Level: Main
Dining area
- Features: Ceiling Fan(s)
- Level: Main
Great room
- Features: Ceiling Fan(s), Central Vacuum
- Level: Basement
Other
- Features: Central Vacuum, Open Floorplan, Vaulted Ceiling(s)
- Level: Main
Kitchen
- Features: Breakfast Bar, Kitchen Island, Open Floorplan
- Level: Main
Laundry
- Level: Main
Loft
- Level: Upper
Heating
- Electric, Heat Pump
Cooling
- Central Air
Appliances
- Included: Dishwasher, Disposal, Dryer, Exhaust Hood, Gas Range, Gas Water Heater, Propane Water Heater, Refrigerator, Tankless Water Heater, Other
- Laundry: Electric Dryer Hookup, Mud Room, Laundry Room, Main Level, Sink, Washer Hookup
Features
- Breakfast Bar, Kitchen Island, Open Floorplan, Vaulted Ceiling(s)(s), Walk-In Closet(s)
- Flooring: Concrete, Tile, Wood
- Doors: French Doors
- Basement: Bath/Stubbed,Daylight,Exterior Entry,Interior Entry,Storage Space,Walk-Out Access,Walk-Up Access
- Fireplace features: Great Room, Wood Burning Stove
Interior area
- Total structure area: 2,225
- Total interior livable area: 3,286 sqft
- Finished area above ground: 2,225
- Finished area below ground: 1,061
Property
Parking
- Parking features: Driveway
- Has uncovered spaces: Yes
Features
- Levels: One and One Half
- Stories: 1
- Patio & porch: Covered, Screened, Wrap Around
- Exterior features: Fire Pit
- Fencing: Fenced,Full
- Has view: Yes
- View description: Long Range, Mountain(s), Year Round
Lot
- Size: 7.00 Acres
- Features: Cleared, Level, Pasture, Rolling Slope, Views
Details
- Additional structures: Outbuilding, Workshop
- Parcel number: 971235420700000
- Zoning: OU
- Special conditions: Standard
- Other equipment: Fuel Tank(s), Generator Hookup
- Horse amenities: Pasture
Construction
Type & style
- Home type: SingleFamily
- Architectural style: Farmhouse
- Property subtype: Single Family Residence
Materials
- Fiber Cement
- Roof: Shingle
Condition
- New construction: No
- Year built: 2017
Utilities & green energy
- Sewer: Septic Installed
- Water: Well
- Utilities for property: Electricity Connected, Fiber Optics, Propane, Underground Utilities
Community & neighborhood
Location
- Region: Alexander
- Subdivision: None
Other
Other facts
- Road surface type: Gravel
Price history
| Date | Event | Price |
|---|---|---|
| 5/7/2024 | Sold | $1,550,000-11.4%$472/sqft |
Source: | ||
| 3/9/2024 | Listed for sale | $1,750,000+1119.5%$533/sqft |
Source: | ||
| 4/20/2017 | Sold | $143,500$44/sqft |
Source: Public Record | ||
Public tax history
| Year | Property taxes | Tax assessment |
|---|---|---|
| 2024 | $4,930 +2.7% | $666,600 |
| 2023 | $4,800 +11.2% | $666,600 +1.9% |
| 2022 | $4,318 | $654,200 |
Find assessor info on the county website
Neighborhood: 28701
Nearby schools
GreatSchools rating
- 8/10North Buncombe ElementaryGrades: PK-4Distance: 6.6 mi
- 10/10North Buncombe MiddleGrades: 7-8Distance: 6.1 mi
- 6/10North Buncombe HighGrades: PK,9-12Distance: 6.8 mi
Schools provided by the listing agent
- Elementary: North Buncombe/N. Windy Ridge
- Middle: North Buncombe
- High: North Buncombe
Source: Canopy MLS as distributed by MLS GRID. This data may not be complete. We recommend contacting the local school district to confirm school assignments for this home.

Get pre-qualified for a loan
At Zillow Home Loans, we can pre-qualify you in as little as 5 minutes with no impact to your credit score.An equal housing lender. NMLS #10287.
