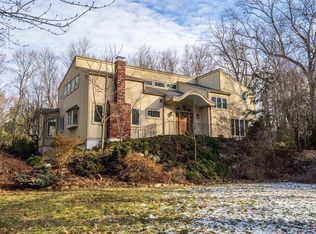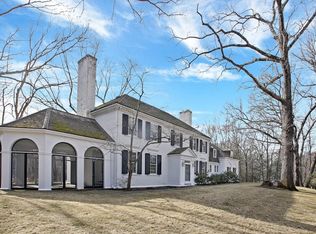Sold for $2,050,000
$2,050,000
26 Bullard Rd, Weston, MA 02493
3beds
3,805sqft
Single Family Residence
Built in 1987
0.96 Acres Lot
$2,327,800 Zestimate®
$539/sqft
$7,356 Estimated rent
Home value
$2,327,800
$2.14M - $2.56M
$7,356/mo
Zestimate® history
Loading...
Owner options
Explore your selling options
What's special
Find sanctuary in this exceptional contemporary home and enjoy one floor living with seamless integration of interior and exterior spaces in a tranquil, wooded setting on Weston's desirable south side. A gracious entry foyer with powder room opens into a dramatic two-story living room with fireplace and adjacent dining room. Spacious eat in kitchen with gas cooking is open to the family room with built ins and fireplace. You will love the convenience of a main level primary suite graced by two walk-in closets and a spa bathroom. Two additional bedrooms, two more full baths and the laundry are found in the bedroom wing. A game room/office loft opens to below and a huge unfinished lower level offers endless possibilities. Ample storage, abundant natural light, hardwood floors and 3-car garage. Soak up the sunshine on the deck overlooking the private backyard and lush gardens with convenient highway and commuter rail access minutes from #1 ranked Weston schools, shopping and restaurants.
Zillow last checked: 8 hours ago
Listing updated: April 30, 2024 at 08:11am
Listed by:
Denise Mosher 781-267-5750,
Coldwell Banker Realty - Weston 781-894-5555
Bought with:
Mizner + Montero
Gibson Sotheby's International Realty
Source: MLS PIN,MLS#: 73200731
Facts & features
Interior
Bedrooms & bathrooms
- Bedrooms: 3
- Bathrooms: 4
- Full bathrooms: 3
- 1/2 bathrooms: 1
Primary bedroom
- Features: Bathroom - Full, Walk-In Closet(s), Closet/Cabinets - Custom Built, Flooring - Hardwood, Exterior Access, Recessed Lighting
- Level: First
- Area: 384
- Dimensions: 24 x 16
Bedroom 2
- Features: Bathroom - Full, Closet, Flooring - Hardwood
- Level: First
- Area: 280
- Dimensions: 20 x 14
Bedroom 3
- Features: Flooring - Hardwood, Window(s) - Picture
- Level: First
- Area: 180
- Dimensions: 15 x 12
Primary bathroom
- Features: Yes
Bathroom 1
- Features: Bathroom - Half
- Level: First
Bathroom 2
- Features: Bathroom - Full, Flooring - Marble, Bidet
- Level: First
Bathroom 3
- Features: Bathroom - Full, Closet - Linen, Flooring - Stone/Ceramic Tile
- Level: First
Dining room
- Features: Flooring - Hardwood, Window(s) - Bay/Bow/Box, Recessed Lighting
- Level: First
- Area: 255
- Dimensions: 15 x 17
Family room
- Features: Closet/Cabinets - Custom Built, Flooring - Hardwood, Window(s) - Picture, Exterior Access, Recessed Lighting
- Level: First
- Area: 399
- Dimensions: 19 x 21
Kitchen
- Features: Skylight, Closet/Cabinets - Custom Built, Flooring - Hardwood, Window(s) - Picture, Dining Area, Countertops - Stone/Granite/Solid, Kitchen Island, Exterior Access, Recessed Lighting
- Level: First
- Area: 238
- Dimensions: 14 x 17
Living room
- Features: Cathedral Ceiling(s), Flooring - Hardwood, Recessed Lighting
- Level: Main,First
- Area: 570
- Dimensions: 30 x 19
Heating
- Baseboard, Natural Gas
Cooling
- Central Air
Appliances
- Included: Gas Water Heater, Range, Oven, Dishwasher, Refrigerator, Freezer, Washer, Dryer
- Laundry: First Floor, Electric Dryer Hookup
Features
- Bathroom - Full, Closet - Linen, Bathroom - Half, Dining Area, Loft, Bathroom, Foyer
- Flooring: Tile, Carpet, Hardwood, Flooring - Hardwood, Flooring - Marble
- Basement: Full,Interior Entry,Bulkhead,Sump Pump,Radon Remediation System
- Number of fireplaces: 2
- Fireplace features: Family Room, Living Room
Interior area
- Total structure area: 3,805
- Total interior livable area: 3,805 sqft
Property
Parking
- Total spaces: 11
- Parking features: Attached, Garage Door Opener, Paved Drive, Off Street, Paved
- Attached garage spaces: 3
- Uncovered spaces: 8
Features
- Patio & porch: Deck - Wood
- Exterior features: Deck - Wood, Rain Gutters, Professional Landscaping, Sprinkler System
- Has view: Yes
- View description: Scenic View(s)
Lot
- Size: 0.96 Acres
- Features: Wooded
Details
- Parcel number: M:052.0 L:0037 S:000.0,869013
- Zoning: SFR
Construction
Type & style
- Home type: SingleFamily
- Architectural style: Contemporary
- Property subtype: Single Family Residence
Materials
- Frame
- Foundation: Concrete Perimeter
- Roof: Shingle
Condition
- Year built: 1987
Utilities & green energy
- Electric: Circuit Breakers, 200+ Amp Service
- Sewer: Private Sewer
- Water: Public
- Utilities for property: for Gas Range, for Electric Oven, for Electric Dryer
Green energy
- Energy efficient items: Thermostat
Community & neighborhood
Community
- Community features: Public Transportation, Walk/Jog Trails, Golf, Conservation Area
Location
- Region: Weston
Other
Other facts
- Road surface type: Paved
Price history
| Date | Event | Price |
|---|---|---|
| 4/29/2024 | Sold | $2,050,000-4%$539/sqft |
Source: MLS PIN #73200731 Report a problem | ||
| 3/9/2024 | Contingent | $2,135,000$561/sqft |
Source: MLS PIN #73200731 Report a problem | ||
| 3/6/2024 | Price change | $2,135,000-5.1%$561/sqft |
Source: MLS PIN #73200731 Report a problem | ||
| 2/8/2024 | Listed for sale | $2,250,000+216.9%$591/sqft |
Source: MLS PIN #73200731 Report a problem | ||
| 4/19/1990 | Sold | $710,000+9.2%$187/sqft |
Source: Public Record Report a problem | ||
Public tax history
| Year | Property taxes | Tax assessment |
|---|---|---|
| 2025 | $21,649 +4.4% | $1,950,400 +4.6% |
| 2024 | $20,731 -2.5% | $1,864,300 +3.8% |
| 2023 | $21,259 +0.9% | $1,795,500 +9.1% |
Find assessor info on the county website
Neighborhood: 02493
Nearby schools
GreatSchools rating
- 9/10Field Elementary SchoolGrades: 4-5Distance: 2 mi
- 8/10Weston Middle SchoolGrades: 6-8Distance: 1.2 mi
- 9/10Weston High SchoolGrades: 9-12Distance: 1.3 mi
Schools provided by the listing agent
- Elementary: Weston
- Middle: Weston Ms
- High: Weston Hs
Source: MLS PIN. This data may not be complete. We recommend contacting the local school district to confirm school assignments for this home.
Get a cash offer in 3 minutes
Find out how much your home could sell for in as little as 3 minutes with a no-obligation cash offer.
Estimated market value$2,327,800
Get a cash offer in 3 minutes
Find out how much your home could sell for in as little as 3 minutes with a no-obligation cash offer.
Estimated market value
$2,327,800

