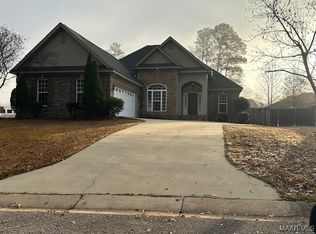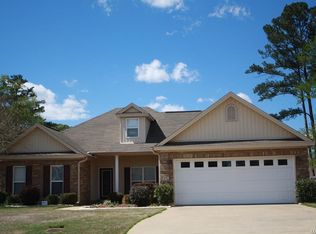WELCOME HOME! This beauty is located on a large cul-de-sac lot. Besides the great landscaping, this home holds a sun room and a covered front porch complete with a storm door. The kitchen has a great custom brick backsplash along with custom cabinets. The oversized kitchen also holds stainless steel appliances, beautiful tile flooring, and an oversized dining area with a bay window. The family room holds a unique corner fireplace with room for the flat screen TV, a hard wood floor, a box ceiling, an archway into the kitchen and french doors. The main bedroom is spacious and has space for a sitting area and the main bath is spacious as well and holds a unique boxed ceiling with inset lighting, two walk in closets, a long double split sink vanity, and a great shower. The bonus or fourth bedroom is also very spacious and has room for a sitting area, a desk area, and a work out area, along with a closet and lots of attic storage access. CALL YOUR FAVORITE AGENT TODAY TO SCHEDULE A SHOWING!!!!
This property is off market, which means it's not currently listed for sale or rent on Zillow. This may be different from what's available on other websites or public sources.


