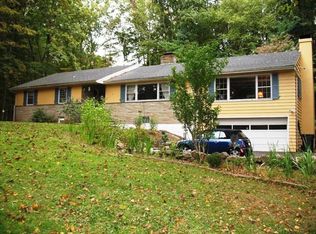Mid-century Modern lovers, you will fall for this private 1966 classic! Located at the end of a quiet cul-de-sac, bordering over 11 acres of Ridgefield Land Conservancy, just minutes from historic downtown Ridgefield. First time on the market in more than 30 years, this beautifully maintained home has fabulous hardwood floors throughout the main level and an amazing fireplace with an original floor to ceiling wall of stone. The partially finished lower level with a half bath, sauna and walk- out, affords extra family living space as well as privacy for house quests. In addition to an oversized garage with built in work- shop area, you will find a separate "Red Cottage" with its own porch and vaulted ceiling. It's the perfect spot for a yoga or art studio! Enjoy bird watching from a large deck overlooking the Land Conservancy and the Ridgefield Brook, which runs through the property. Whether you're just starting out, down-sizing, or looking for a weekend escape, this house is sure to please!
This property is off market, which means it's not currently listed for sale or rent on Zillow. This may be different from what's available on other websites or public sources.
