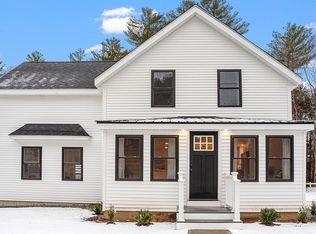Beautiful Ranch home! This property features an Open Concept Living Room, Dining & Kitchen. Deck with sliders is right off the dining area. Stainless appliances & plenty of counter space. Main bath with shower/tub combo & enclosed laundry area. Large master bedroom with 10 x 6 walk-in closet, hardwood floors. The 2nd bedroom also has a 10 x 6 walk-in closet & hardwood flooring. The ultimate 27' x 23' heated game room/family room awaits you in the walk out basement. Gorgeous pool table, cue rack, dart board, a bar refrigerator, microwave & the bar top is large enough for 5 stools. Plenty of additional room for poker table, pub tables, etc.... The 2nd half bath is located off the game/family room & also 23 x 15 storage & utility area with workbench. 200 Amp electrical, Central Air, Energy efficient home using only approx 650 gallons of oil per year. New Septic currently being installed! Living area includes finished basement area. Open House Sat April 30th 11 A.M. until 12:30 P.M.
This property is off market, which means it's not currently listed for sale or rent on Zillow. This may be different from what's available on other websites or public sources.
