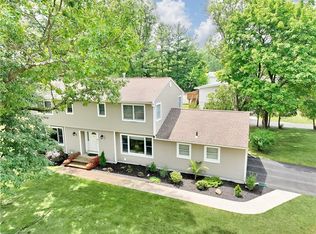Sold for $1,305,000 on 07/21/25
$1,305,000
26 Brockton Road, Spring Valley, NY 10977
5beds
2,545sqft
Single Family Residence, Residential
Built in 1963
0.34 Acres Lot
$1,348,800 Zestimate®
$513/sqft
$4,899 Estimated rent
Home value
$1,348,800
$1.19M - $1.54M
$4,899/mo
Zestimate® history
Loading...
Owner options
Explore your selling options
What's special
Stunning 5-Bed, 3-Bath Raised Ranch with Impressive Upgrades. This meticulously updated raised ranch offers exceptional style and functionality, featuring 4 spacious bedrooms and 3 full bathrooms. As you step inside, you're greeted by soaring cathedral ceilings that create a bright, open atmosphere throughout. The heart of the home is the kitchen, a chef’s dream, complete with elegant quartz countertops, matching white cabinets, and above and below-counter lighting. It boasts high-end stainless steel appliances, including two dishwashers, two sinks, and dual cooktops with ovens, making it perfect for large gatherings. Skylights and spotlights illuminate the space, and the stovetops feature two sets of overhead grates. The expansive kitchen island provides seating for 4-5, making it an ideal spot for family and friends to gather. Every room in this home is filled with natural light, thanks to Pella windows throughout. The living room features recessed lighting, zebra blinds, a large picture window, and a double-insulated trapezoid window, as well as a cozy wood-burning fireplace—perfect for warming up on cooler evenings. The dining room is graced with brand-new Anderson wood sliding doors that open to a Trex deck, ideal for outdoor entertaining. The primary suite is a serene retreat, boasting a custom walk-in closet by California Closets and an additional clothing closet. The master bath is an oasis of relaxation with a newly installed skylight, extra cabinetry, and closet space. All bedrooms come with double-insulated shades for added comfort. Downstairs, you'll find a large family room/playroom, perfect for all ages, along with a full bedroom with custom closet. The laundry room includes a stackable washer and dryer with convenient shelving for extra storage. Anderson vinyl doors lead from the basement to the back patio, making it easy to enjoy the outdoors. Step outside to a level, flat yard with a swing set, an 8x12 wood shed for storage, and plenty of space for outdoor activities. Beautiful hardwood floors run throughout the home, and recent upgrades include a new hot water heater, a water softener, freshly painted exterior, and a 200amp electrical service. The garage has been transformed into a large office space, ideal for remote work or creative endeavors. The home also boasts a new driveway for added curb appeal.
This home is truly a must-see, combining modern design, practical upgrades, and plenty of space for comfortable living.
Zillow last checked: 8 hours ago
Listing updated: July 21, 2025 at 03:59pm
Listed by:
Hedva Y Dahan 845-323-0383,
Q Home Sales 845-357-4663
Bought with:
Tirtza Beer, 10301208061
Q Home Sales
Source: OneKey® MLS,MLS#: 839436
Facts & features
Interior
Bedrooms & bathrooms
- Bedrooms: 5
- Bathrooms: 3
- Full bathrooms: 3
Primary bedroom
- Level: First
Bedroom 1
- Level: First
Bedroom 2
- Level: First
Bedroom 4
- Level: Lower
Primary bathroom
- Level: First
Bathroom 3
- Level: Lower
Dining room
- Level: First
Family room
- Level: Lower
Kitchen
- Level: First
Laundry
- Level: Lower
Living room
- Level: First
Office
- Level: Lower
Heating
- Forced Air
Cooling
- Central Air
Appliances
- Included: Dishwasher, Dryer, Gas Range, Microwave, Refrigerator, Stainless Steel Appliance(s), Washer, Gas Water Heater, Water Softener Owned
- Laundry: Washer/Dryer Hookup
Features
- Cathedral Ceiling(s), Ceiling Fan(s), Eat-in Kitchen, Formal Dining, Kitchen Island, Primary Bathroom, Open Kitchen, Pantry, Quartz/Quartzite Counters
- Flooring: Hardwood
- Windows: Blinds, Double Pane Windows, Insulated Windows, New Windows
- Basement: Finished,Full,Walk-Out Access
- Attic: Scuttle
- Number of fireplaces: 1
- Fireplace features: Wood Burning
Interior area
- Total structure area: 2,545
- Total interior livable area: 2,545 sqft
Property
Parking
- Total spaces: 1
- Parking features: Garage
- Garage spaces: 1
Features
- Levels: Multi/Split
- Patio & porch: Deck, Patio
- Exterior features: Mailbox, Rain Gutters
Lot
- Size: 0.34 Acres
- Features: Back Yard, Front Yard, Level
Details
- Parcel number: 39261305000900010310000000
- Special conditions: None
Construction
Type & style
- Home type: SingleFamily
- Property subtype: Single Family Residence, Residential
Condition
- Year built: 1963
- Major remodel year: 2024
Utilities & green energy
- Sewer: Public Sewer
- Water: Public
- Utilities for property: Electricity Connected, Natural Gas Connected, Trash Collection Public, Water Connected
Community & neighborhood
Location
- Region: Spring Valley
Other
Other facts
- Listing agreement: Exclusive Agency
Price history
| Date | Event | Price |
|---|---|---|
| 7/21/2025 | Sold | $1,305,000+0.5%$513/sqft |
Source: | ||
| 4/29/2025 | Pending sale | $1,299,000$510/sqft |
Source: | ||
| 4/23/2025 | Listed for sale | $1,299,000$510/sqft |
Source: | ||
Public tax history
| Year | Property taxes | Tax assessment |
|---|---|---|
| 2024 | -- | $45,700 |
| 2023 | -- | $45,700 |
| 2022 | -- | $45,700 |
Find assessor info on the county website
Neighborhood: New Hempstead
Nearby schools
GreatSchools rating
- NAEast Ramapo Early Childhood CenterGrades: K-2Distance: 0.4 mi
- 2/10Pomona Middle SchoolGrades: 7-8Distance: 2.1 mi
- 3/10Ramapo High SchoolGrades: 9-12Distance: 0.4 mi
Schools provided by the listing agent
- Elementary: Grandview Elementary School
- Middle: Pomona Middle School
- High: Ramapo High School
Source: OneKey® MLS. This data may not be complete. We recommend contacting the local school district to confirm school assignments for this home.
Get a cash offer in 3 minutes
Find out how much your home could sell for in as little as 3 minutes with a no-obligation cash offer.
Estimated market value
$1,348,800
Get a cash offer in 3 minutes
Find out how much your home could sell for in as little as 3 minutes with a no-obligation cash offer.
Estimated market value
$1,348,800
