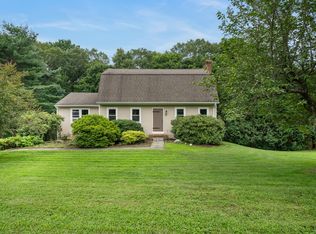Sold for $535,000 on 07/30/25
$535,000
26 Bridle Road, New Milford, CT 06776
5beds
2,108sqft
Single Family Residence
Built in 1976
1.06 Acres Lot
$545,200 Zestimate®
$254/sqft
$3,950 Estimated rent
Home value
$545,200
$458,000 - $649,000
$3,950/mo
Zestimate® history
Loading...
Owner options
Explore your selling options
What's special
Charming 26 Bridle Rd, Cape Cod Home on 1.6 Acres Located in a peaceful cul-de-sac, this spacious 9-room Cape Cod home sits on 1.6 acres of beautiful land. Featuring 2 bedrooms on the main floor and 3 full bathrooms, including one conveniently located on the main level, this home offers comfort and practicality. The main floor boasts a bright kitchen with access to a screened-in porch, perfect for enjoying views of the expansive backyard. The family room features a cozy fireplace, while the living room provides an inviting space to relax and entertain. Hardwood floors can be found throughout where seen, adding warmth and charm to the home. Upstairs, you'll find 2 additional bedrooms and a full bathroom, providing ample space for family or guests. At the back of the home, a fully updated mother-in-law apartment awaits, complete with a new kitchen featuring quartz countertops, a new backsplash, new flooring, and new carpet. This self-contained space includes a Kitchen/living room, 1 bedroom, and a full bathroom, with its own private entrance that leads to the backyard and access to the basement. Additional highlights of the property include a newly paved driveway, a 2-car garage, and a generator hookup for peace of mind during any weather event. Conveniently located just a 15-minute drive from the New Milford shopping center, and within easy reach of Kent, CT, where you can explore the scenic Bulls Bridge Hiking trails and charming shops. Don't miss the chance to make this beautiful home yours in a desirable location!
Zillow last checked: 8 hours ago
Listing updated: July 30, 2025 at 01:40pm
Listed by:
Peggy Macleay-Generoso 845-656-8595,
McGrath Realty Inc. 845-855-5550
Bought with:
Alta Liranzo, REB.0793051
Coldwell Banker Realty
Source: Smart MLS,MLS#: 24079992
Facts & features
Interior
Bedrooms & bathrooms
- Bedrooms: 5
- Bathrooms: 3
- Full bathrooms: 3
Primary bedroom
- Level: Main
Bedroom
- Features: Wall/Wall Carpet
- Level: Upper
- Area: 240 Square Feet
- Dimensions: 12 x 20
Bedroom
- Features: Wall/Wall Carpet
- Level: Lower
- Area: 99 Square Feet
- Dimensions: 9 x 11
Bedroom
- Features: Hardwood Floor
- Level: Main
- Area: 110 Square Feet
- Dimensions: 10 x 11
Bedroom
- Features: Wall/Wall Carpet
- Level: Upper
- Area: 260 Square Feet
- Dimensions: 13 x 20
Bathroom
- Level: Lower
- Area: 49 Square Feet
- Dimensions: 7 x 7
Bathroom
- Level: Upper
- Area: 48 Square Feet
- Dimensions: 8 x 6
Bathroom
- Level: Main
- Area: 64 Square Feet
- Dimensions: 8 x 8
Family room
- Features: Fireplace
- Level: Main
- Area: 154 Square Feet
- Dimensions: 14 x 11
Kitchen
- Features: Dining Area, Engineered Wood Floor
- Level: Main
- Area: 187 Square Feet
- Dimensions: 17 x 11
Living room
- Features: Hardwood Floor
- Level: Main
- Area: 260 Square Feet
- Dimensions: 20 x 13
Other
- Level: Lower
- Area: 187 Square Feet
- Dimensions: 11 x 17
Heating
- Hot Water, Electric, Oil
Cooling
- Ceiling Fan(s), Window Unit(s)
Appliances
- Included: Electric Range, Refrigerator, Dishwasher, Washer, Dryer, Water Heater, Electric Water Heater
- Laundry: Lower Level
Features
- In-Law Floorplan
- Basement: Full,Unfinished,Storage Space,Interior Entry,Concrete
- Attic: Storage
- Number of fireplaces: 1
Interior area
- Total structure area: 2,108
- Total interior livable area: 2,108 sqft
- Finished area above ground: 2,108
Property
Parking
- Total spaces: 2
- Parking features: Attached, Garage Door Opener
- Attached garage spaces: 2
Features
- Patio & porch: Screened, Porch
Lot
- Size: 1.06 Acres
- Features: Level, Sloped, Cul-De-Sac
Details
- Parcel number: 1878661
- Zoning: R40
- Other equipment: Generator
Construction
Type & style
- Home type: SingleFamily
- Architectural style: Cape Cod
- Property subtype: Single Family Residence
Materials
- Brick
- Foundation: Block
- Roof: Asphalt,Fiberglass
Condition
- New construction: No
- Year built: 1976
Utilities & green energy
- Sewer: Septic Tank
- Water: Well
Community & neighborhood
Community
- Community features: Golf, Health Club, Lake, Library, Medical Facilities, Park, Private School(s), Pool
Location
- Region: New Milford
- Subdivision: Merryall
Price history
| Date | Event | Price |
|---|---|---|
| 7/30/2025 | Sold | $535,000+0.2%$254/sqft |
Source: | ||
| 6/10/2025 | Pending sale | $534,000$253/sqft |
Source: | ||
| 5/5/2025 | Listed for sale | $534,000$253/sqft |
Source: | ||
| 4/23/2025 | Pending sale | $534,000$253/sqft |
Source: | ||
| 4/8/2025 | Price change | $534,000-2.7%$253/sqft |
Source: | ||
Public tax history
| Year | Property taxes | Tax assessment |
|---|---|---|
| 2025 | $11,154 +71.9% | $365,720 +67.8% |
| 2024 | $6,489 +2.7% | $217,970 |
| 2023 | $6,317 +2.2% | $217,970 |
Find assessor info on the county website
Neighborhood: 06776
Nearby schools
GreatSchools rating
- NANorthville Elementary SchoolGrades: PK-2Distance: 3.1 mi
- 4/10Schaghticoke Middle SchoolGrades: 6-8Distance: 3.1 mi
- 6/10New Milford High SchoolGrades: 9-12Distance: 8.7 mi
Schools provided by the listing agent
- Elementary: Northville
- Middle: Schaghticoke,Sarah Noble
- High: New Milford
Source: Smart MLS. This data may not be complete. We recommend contacting the local school district to confirm school assignments for this home.

Get pre-qualified for a loan
At Zillow Home Loans, we can pre-qualify you in as little as 5 minutes with no impact to your credit score.An equal housing lender. NMLS #10287.
Sell for more on Zillow
Get a free Zillow Showcase℠ listing and you could sell for .
$545,200
2% more+ $10,904
With Zillow Showcase(estimated)
$556,104