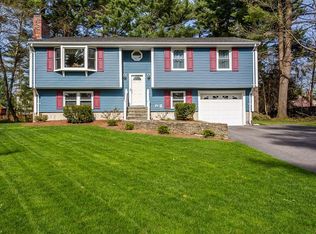Exceptional 3 bedroom Modern/Contemporary with 2.5 baths and 2 car garage. Master bathroom with walking closet. Cherry cabinets with granite counter tops. Formal dinning and living room with fireplace. Hardwood flooring throughout the entire house with exception of the kitchen and baths that has tile flooring. Included is the stainless steel stove, dishwasher, microwave and refrigerator. UPDATED mechanicals include furnace, hot water tank replaced in 2017, A/C condenser unit and air handler recently replaced. 11'x35' wood deck and 12'x 25' brick patio. Other features include Central vacuum, walkout basement, lawn irrigation and an automatic SunSetter retractable awning unit. NOTE; Septic system to be replaced before closing, system design in hand.
This property is off market, which means it's not currently listed for sale or rent on Zillow. This may be different from what's available on other websites or public sources.
