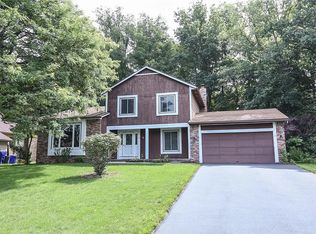Closed
$270,000
26 Breckenridge Dr, Rochester, NY 14626
4beds
2,078sqft
Single Family Residence
Built in 1985
10,497.96 Square Feet Lot
$289,900 Zestimate®
$130/sqft
$2,950 Estimated rent
Home value
$289,900
$270,000 - $313,000
$2,950/mo
Zestimate® history
Loading...
Owner options
Explore your selling options
What's special
Updated Colonial in Greece School District * 3 large Bedroom with 2 remodeled bathrooms * New Central Air * Finished Basement * Powder room on 1st floor * New Kitchen counter tops, New garage door, family room with new flooring and wood burning fireplace *Includes Stove, Refrigerator, Back yard has extensive decking around round above ground pool, New pool liner * refinished back decking, Please give 24 hours notice to show.
Zillow last checked: 8 hours ago
Listing updated: November 15, 2024 at 08:32am
Listed by:
Michael R. Ruff 585-389-1038,
RE/MAX Realty Group
Bought with:
Hiba S. Ibrahim, 10401325111
Empire Realty Group
Source: NYSAMLSs,MLS#: R1545748 Originating MLS: Rochester
Originating MLS: Rochester
Facts & features
Interior
Bedrooms & bathrooms
- Bedrooms: 4
- Bathrooms: 3
- Full bathrooms: 2
- 1/2 bathrooms: 1
- Main level bathrooms: 1
Heating
- Gas, Forced Air
Cooling
- Central Air
Appliances
- Included: Dishwasher, Electric Oven, Electric Range, Disposal, Gas Water Heater, Microwave, Refrigerator
- Laundry: In Basement
Features
- Ceiling Fan(s), Cathedral Ceiling(s), Separate/Formal Dining Room, Entrance Foyer, Eat-in Kitchen, Separate/Formal Living Room, Living/Dining Room, Sliding Glass Door(s), Solid Surface Counters, Window Treatments, Bath in Primary Bedroom
- Flooring: Carpet, Hardwood, Luxury Vinyl, Varies
- Doors: Sliding Doors
- Windows: Drapes
- Basement: Full,Finished,Sump Pump
- Number of fireplaces: 1
Interior area
- Total structure area: 2,078
- Total interior livable area: 2,078 sqft
Property
Parking
- Total spaces: 2.5
- Parking features: Attached, Garage
- Attached garage spaces: 2.5
Features
- Levels: Two
- Stories: 2
- Patio & porch: Deck, Open, Porch
- Exterior features: Blacktop Driveway, Deck, Pool
- Pool features: Above Ground
Lot
- Size: 10,497 sqft
- Dimensions: 75 x 140
- Features: Near Public Transit, Residential Lot, Wooded
Details
- Parcel number: 2628000890600005003000
- Special conditions: Standard
Construction
Type & style
- Home type: SingleFamily
- Architectural style: Colonial
- Property subtype: Single Family Residence
Materials
- Composite Siding, Frame, Vinyl Siding, Wood Siding, Copper Plumbing
- Foundation: Block
- Roof: Asphalt
Condition
- Resale
- Year built: 1985
Utilities & green energy
- Electric: Circuit Breakers
- Sewer: Connected
- Water: Connected, Public
- Utilities for property: Cable Available, High Speed Internet Available, Sewer Connected, Water Connected
Community & neighborhood
Location
- Region: Rochester
- Subdivision: Breckenridge Estates
Other
Other facts
- Listing terms: Cash,Conventional,FHA
Price history
| Date | Event | Price |
|---|---|---|
| 11/15/2024 | Sold | $270,000-1.8%$130/sqft |
Source: | ||
| 8/9/2024 | Pending sale | $275,000$132/sqft |
Source: | ||
| 8/5/2024 | Price change | $275,000-5.2%$132/sqft |
Source: | ||
| 7/26/2024 | Price change | $289,999-1.7%$140/sqft |
Source: | ||
| 7/25/2024 | Price change | $294,900-1.7%$142/sqft |
Source: | ||
Public tax history
| Year | Property taxes | Tax assessment |
|---|---|---|
| 2024 | -- | $186,400 |
| 2023 | -- | $186,400 +5.3% |
| 2022 | -- | $177,000 |
Find assessor info on the county website
Neighborhood: 14626
Nearby schools
GreatSchools rating
- NAHolmes Road Elementary SchoolGrades: K-2Distance: 0.2 mi
- 3/10Olympia High SchoolGrades: 6-12Distance: 1.7 mi
- 5/10Buckman Heights Elementary SchoolGrades: 3-5Distance: 1.6 mi
Schools provided by the listing agent
- District: Greece
Source: NYSAMLSs. This data may not be complete. We recommend contacting the local school district to confirm school assignments for this home.
