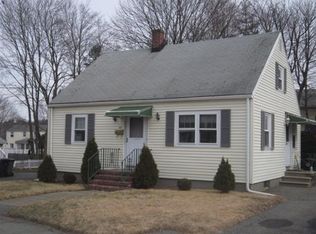Embrace the opportunity to set up roots in a desirable Watertown West End location within walking distance to two local playgrounds, the bus into Watertown Square, and the Charles River walking trail. This cape style 4 bedrooms, 2 full bathrooms home is located on a small cul-de-sac perfect for riding bikes or meeting the neighbors. A large dining room overlooks the kitchen complete with breakfast bar. Down the hall you'll find a bedroom, office, and large living room plus the hallway bathroom. With three bedrooms, including a front to back primary bedroom, and a full bathroom upstairs there is plenty of room for a growing family. Outside a 1-car garage and an ample size backyard complete the picture. This home is ready for the next family to settle down and make their own after 40+ years of love with its last owners. Your personal touches will create lasting memories in a can't beat location. Enjoy Watertown's Arsenal Yards complex, the new Cunniff school slated for 2022, and more!
This property is off market, which means it's not currently listed for sale or rent on Zillow. This may be different from what's available on other websites or public sources.
