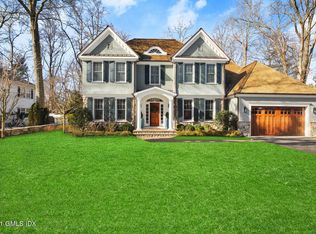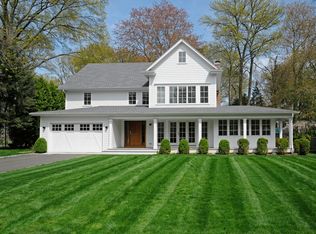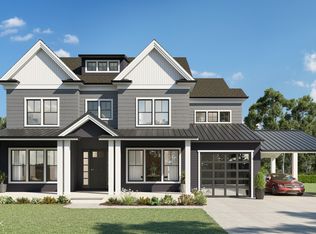Sold for $4,519,018
$4,519,018
26 Bramble Ln, Riverside, CT 06878
5beds
4,382sqft
Residential, Single Family Residence
Built in 2007
0.31 Acres Lot
$5,297,400 Zestimate®
$1,031/sqft
$8,290 Estimated rent
Home value
$5,297,400
$4.93M - $5.77M
$8,290/mo
Zestimate® history
Loading...
Owner options
Explore your selling options
What's special
Well-built & meticulously maintained home, close to Riverside Elementary and Eastern Middle Schools. The house has beautiful formal spaces (living room, dining room and paneled library), & a great layout for an active family. Handsome family room w/ fireplace opens directly to the large eat-in chef's kitchen. Primary bedroom has an adjacent 400 SF exercise room, and there are 4 additional bedrooms, all w/ ensuite baths. Hardwood floors & custom built-ins help create a sophisticated lower level, w/ game room, guest room & bath, play room, & wine cellar. A well-appointed mudroom & garage w/ built-ins complete the interior spaces. The thoughtful landscape design includes a covered outdoor family room, exterior lighting in front & back gardens, and fenced-in backyard. Square footage does not include 1,785 square feet in finished lower level.
Zillow last checked: 8 hours ago
Listing updated: August 26, 2024 at 09:56pm
Listed by:
Kim Horton 203-915-9100,
Sotheby's International Realty
Bought with:
Amanda Bates Goodro, RES.0801774
Houlihan Lawrence
Source: Greenwich MLS, Inc.,MLS#: 119484
Facts & features
Interior
Bedrooms & bathrooms
- Bedrooms: 5
- Bathrooms: 8
- Full bathrooms: 5
- 1/2 bathrooms: 3
Heating
- Natural Gas, Hydro-Air
Cooling
- Central Air
Appliances
- Laundry: Laundry Room
Features
- Eat-in Kitchen, Entrance Foyer, Sep Shower, Wired for Data
- Basement: Finished,Full
- Number of fireplaces: 2
Interior area
- Total structure area: 4,382
- Total interior livable area: 4,382 sqft
Property
Parking
- Total spaces: 2
- Parking features: Garage
- Garage spaces: 2
Features
- Patio & porch: Terrace
- Has spa: Yes
- Spa features: Bath
- Fencing: Invisible,Fenced
Lot
- Size: 0.31 Acres
- Features: Level
Details
- Parcel number: 052455/S
- Zoning: R-12
- Other equipment: Generator
Construction
Type & style
- Home type: SingleFamily
- Property subtype: Residential, Single Family Residence
Materials
- Shingle Siding
- Roof: Wood
Condition
- Year built: 2007
- Major remodel year: 2021
Utilities & green energy
- Water: Public
Community & neighborhood
Security
- Security features: Security System
Location
- Region: Riverside
Price history
| Date | Event | Price |
|---|---|---|
| 2/9/2024 | Sold | $4,519,018+2.8%$1,031/sqft |
Source: | ||
| 11/28/2023 | Pending sale | $4,395,000$1,003/sqft |
Source: | ||
| 11/15/2023 | Listed for sale | $4,395,000+25.7%$1,003/sqft |
Source: | ||
| 3/24/2021 | Listing removed | -- |
Source: Owner Report a problem | ||
| 2/7/2013 | Sold | $3,497,419+3%$798/sqft |
Source: | ||
Public tax history
| Year | Property taxes | Tax assessment |
|---|---|---|
| 2025 | $28,003 +3.5% | $2,265,760 |
| 2024 | $27,044 +8.9% | $2,265,760 +6.1% |
| 2023 | $24,844 +0.9% | $2,135,140 |
Find assessor info on the county website
Neighborhood: Riverside
Nearby schools
GreatSchools rating
- 9/10Riverside SchoolGrades: K-5Distance: 0.2 mi
- 9/10Eastern Middle SchoolGrades: 6-8Distance: 0.1 mi
- 10/10Greenwich High SchoolGrades: 9-12Distance: 1.7 mi
Schools provided by the listing agent
- Elementary: Riverside
- Middle: Eastern
Source: Greenwich MLS, Inc.. This data may not be complete. We recommend contacting the local school district to confirm school assignments for this home.
Sell for more on Zillow
Get a Zillow Showcase℠ listing at no additional cost and you could sell for .
$5,297,400
2% more+$105K
With Zillow Showcase(estimated)$5,403,348


