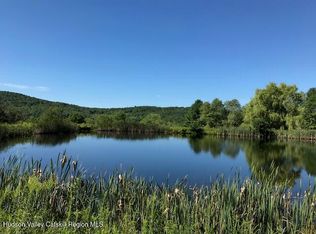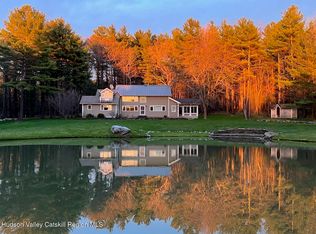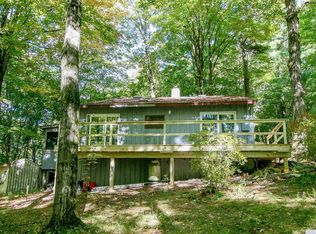Closed
$805,000
26 Braley-Gleason Road, Chatham, NY 12037
4beds
2,850sqft
Single Family Residence
Built in 1985
8.22 Acres Lot
$859,800 Zestimate®
$282/sqft
$4,792 Estimated rent
Home value
$859,800
$628,000 - $1.17M
$4,792/mo
Zestimate® history
Loading...
Owner options
Explore your selling options
What's special
This beautifully crafted post-and-beam house on 8.22 acres, can accommodate large gatherings but is equally suited to small family living. The main floor features a Great Room with Kitchen and Newly constructed Butler's Pantry, which are all laid out perfectly to enjoy the Views, or access the large Wraparound Deck. This floor also includes the Primary Bedroom w/ Ensuite, plus two additional bedrooms and additional full bath for single floor living. The fully finished lower floor is currently set up as a multi-functional entertainment center, with an Exercise Room, a large new Sauna, wet-bar and 4th bedroom. Mechanical Upgrades include Radiant Heat floors and new water heater, well pump and pressure tank.The quiet setting feels remote but is just a 10-minute drive to the Village of Chatham, and less than half hour to Hudson or the Berkshires, where there are many fine restaurants to choose from.Open house, Saturday, March 22nd. from 11:00 to 1:00pm
Zillow last checked: 8 hours ago
Listing updated: August 01, 2025 at 12:08pm
Listed by:
Jeffrey McKinney 518-217-8602,
Beach & Bartolo Realtors,
Susan Wendelboe 518-755-9027,
Beach & Bartolo Realtors
Bought with:
Andrea Gabel, 37GA0746029
Gabel Real Estate
Source: HVCRMLS,MLS#: 156338
Facts & features
Interior
Bedrooms & bathrooms
- Bedrooms: 4
- Bathrooms: 3
- Full bathrooms: 3
Bedroom
- Level: Second
Bedroom
- Level: First
Bedroom
- Level: First
Bedroom
- Level: First
Bathroom
- Level: Second
Bathroom
- Level: First
Family room
- Level: Second
Great room
- Level: Second
Great room
- Level: First
Other
- Level: Second
Other
- Level: First
Heating
- Baseboard, Electric, Radiant, Zoned
Appliances
- Included: Water Heater, Refrigerator, Range, Electric Water Heater, Dishwasher
Features
- Beamed Ceilings, Cathedral Ceiling(s), High Ceilings, High Speed Internet, Open Floorplan, Pantry, Recreation Room, Sauna, Storage, Vaulted Ceiling(s), Wet Bar
- Flooring: Carpet, Hardwood, Tile
- Basement: Finished,Walk-Out Access
- Has fireplace: No
- Fireplace features: Living Room
Interior area
- Total structure area: 2,850
- Total interior livable area: 2,850 sqft
Property
Parking
- Parking features: Gravel
Features
- Patio & porch: Deck, Porch
- Spa features: See Remarks
- Has view: Yes
- View description: Park/Greenbelt, Trees/Woods, Valley
Lot
- Size: 8.22 Acres
- Features: Secluded
Details
- Additional structures: Shed(s)
- Parcel number: 78.167
- Zoning description: Res
Construction
Type & style
- Home type: SingleFamily
- Architectural style: Contemporary
- Property subtype: Single Family Residence
Materials
- Frame, Wood Siding, Other
- Foundation: Concrete Perimeter
- Roof: Asphalt,Shingle
Condition
- Year built: 1985
Utilities & green energy
- Electric: 200+ Amp Service, Circuit Breakers
- Sewer: Septic Tank
- Water: Well
Community & neighborhood
Location
- Region: Chatham
HOA & financial
HOA
- Has HOA: No
Other
Other facts
- Road surface type: Dirt
Price history
| Date | Event | Price |
|---|---|---|
| 8/1/2025 | Sold | $805,000+2.7%$282/sqft |
Source: | ||
| 4/16/2025 | Pending sale | $784,000$275/sqft |
Source: | ||
| 3/18/2025 | Listed for sale | $784,000+33.6%$275/sqft |
Source: | ||
| 12/31/2020 | Sold | $587,000+2.1%$206/sqft |
Source: | ||
| 10/29/2020 | Pending sale | $575,000$202/sqft |
Source: Beach & Bartolo Realtors #134507 Report a problem | ||
Public tax history
| Year | Property taxes | Tax assessment |
|---|---|---|
| 2024 | -- | $476,700 |
| 2023 | -- | $476,700 |
| 2022 | -- | $476,700 |
Find assessor info on the county website
Neighborhood: 12037
Nearby schools
GreatSchools rating
- 3/10Mary E Dardess Elementary SchoolGrades: PK-5Distance: 4.5 mi
- 4/10Chatham Middle SchoolGrades: 6-8Distance: 4.5 mi
- 7/10Chatham High SchoolGrades: 9-12Distance: 4.5 mi


