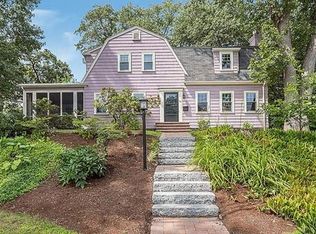Desirable Morningside location! This wonderful 4 bedroom, 2.5 bath raised ranch with 2 car garage and large deck is in great condition . On the first floor, this home features a living room with fireplace, a formal dining room, an eat-in-kitchen with access to a large deck, 2 bedrooms, a master suite, updated baths and hardwood floors throughout. On the lower level, you will find a huge family room with fireplace and a 4th bedroom/Den along with a half bath. The oversize 2 car garage has direct access to the home. This home has been recently updated including a new roof in 2016, new insulation in the attic, updated baths, new hardwood floors in the basement and kitchen and has been recently painted inside and out.
This property is off market, which means it's not currently listed for sale or rent on Zillow. This may be different from what's available on other websites or public sources.
