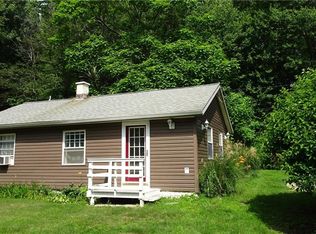Private and secluded home located last house on dead end street ,many hiking and biking trails around Risley Reservoir.This location makes this a very family friendly home . Home has a great farmers porch which leads into country kitchen with island ,breakfast bar and breakfast nook .First floor laundry,den with sliders to deck and office- bonus room .Huge living room featuring cozy new pellet stove and bay window.Freshly painted basement , new energy star furnace with endless hot water and updated electric . Great home don't wait
This property is off market, which means it's not currently listed for sale or rent on Zillow. This may be different from what's available on other websites or public sources.
