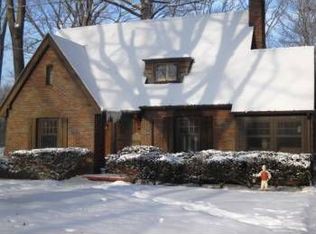Welcome to one of the premier streets in Rochester - prestigious East Blvd! Sprawling over 3,900 sq ft, this unique Contemporary Colonial features everything you could want or need in the city! A grand staircase w/vaulted ceilings & a striking modern chandelier will steal your focus from the moment you walk in! The 1st floor features a spacious living room w/fireplace & tray ceiling, dining room that opens to a private courtyard, family room, private home office & more! The kitchen is any cook's dream w/ granite counters, Thermador Cooktop, & double ovens! A expansive 1st floor master suite spotlights a luxurious spa-like bath w/whirlpool tub & stand-up shower. Additional features include a guest suite w/private entrance & a finished loft/studio area on the 2nd floor! The exterior shows meticulous landscaping and a gorgeous shaded gazebo on the back patio! This home is a true gem, so call today!
This property is off market, which means it's not currently listed for sale or rent on Zillow. This may be different from what's available on other websites or public sources.

