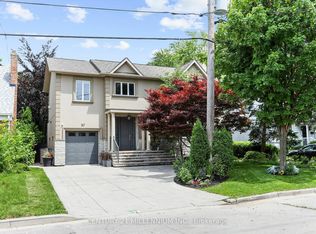Unwind around the fireplace and cozy up for family movie nights in this custom four-bedroom home! Relax with the whole group from the basement's oversized couch, where you can enjoy the 100" TV. Grill dinner on the backyard deck while the kids have fun in the outdoor play area. Enjoy daily workouts from the basement workout room, featuring weights and a Bowflex elliptical. With spacious bedrooms, large couches, and plenty of spaces for entertaining, this home is perfect for family vacations. The Space This large, four-bedroom, four-bathroom home accommodates up to ten guests. The primary bedroom boasts a king bed, walk-in closet, and ensuite bathroom with a steam shower and tub. The three other bedrooms have queen beds; one of these bedrooms has an ensuite bathroom, while the other two are connected via a shared bathroom. With white cabinetry, stainless steel appliances, two sinks, an island, and expansive counter space, the kitchen is ideal for cooking enthusiasts. Guests can enjoy the covered front porch or the large back deck, featuring a grill and outdoor dining space which overlooks the yard and play area. Between the laundry room, dedicated workspace, variety of indoor and outdoor lounge spaces, and private bathrooms, this property has everything you need for a family vacation or a long-term stay. Renter is responsible for utilities and snow removal. First and Last months rent are due on signing of contract. Pets are not allowed and the full driveway is available for parking
This property is off market, which means it's not currently listed for sale or rent on Zillow. This may be different from what's available on other websites or public sources.
