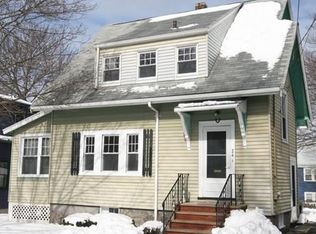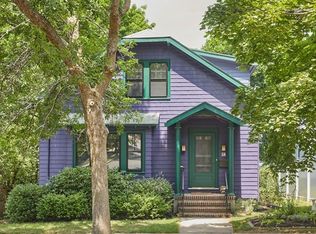Sold for $935,000
$935,000
26 Bonad Rd, Arlington, MA 02476
2beds
1,541sqft
Single Family Residence
Built in 1922
4,800 Square Feet Lot
$975,300 Zestimate®
$607/sqft
$2,899 Estimated rent
Home value
$975,300
$917,000 - $1.04M
$2,899/mo
Zestimate® history
Loading...
Owner options
Explore your selling options
What's special
Beautifully updated Bungalow in pristine condition located on a very desirable side-street near Menotomy Rocks Park. A few blocks to Arlington center and in the Brackett Elementary School district. Main level features high ceilings throughout with large updated eat-in kitchen, rear 3-season sunroom ('12), large living room, sun-soaked dining room, two good sized bedrooms, full bathroom, and laundry. Lower level includes two finished rooms that could be used as a playroom and a home office, two large storage rooms and additional laundry. The yard / gardens were designed in detail by a landscape architect ('12) have choice plantings, a sprinkler / drip system and provide a private garden oasis. A meticulously maintained home with many improvements including central AC ('18), kitchen updates ('18), front porch rebuild ('18), 2-zoned hot water gas heat ('12), Rinnai hot water by gas ('12), attic / exterior wall insulation ('12). Large garage in the left rear of the property.
Zillow last checked: 8 hours ago
Listing updated: December 04, 2023 at 08:55am
Listed by:
Dave Ledwig 781-985-8750,
Coldwell Banker Realty - Belmont 617-484-5300,
Kavitha Ledwig 617-763-9585
Bought with:
Steve McKenna & The Home Advantage Team
Gibson Sotheby's International Realty
Source: MLS PIN,MLS#: 73171909
Facts & features
Interior
Bedrooms & bathrooms
- Bedrooms: 2
- Bathrooms: 1
- Full bathrooms: 1
Primary bedroom
- Features: Closet, Flooring - Hardwood
- Level: First
- Area: 120
- Dimensions: 12 x 10
Bedroom 2
- Features: Closet, Flooring - Hardwood
- Level: First
- Area: 120
- Dimensions: 12 x 10
Bathroom 1
- Features: Bathroom - Full, Closet - Linen, Flooring - Stone/Ceramic Tile
- Level: First
Dining room
- Features: Closet/Cabinets - Custom Built, Flooring - Hardwood
- Level: First
- Area: 117
- Dimensions: 13 x 9
Kitchen
- Features: Flooring - Stone/Ceramic Tile, Dining Area, Pantry, Exterior Access, Recessed Lighting, Remodeled
- Level: First
- Area: 120
- Dimensions: 15 x 8
Living room
- Features: Skylight, Ceiling Fan(s), Flooring - Hardwood, Deck - Exterior, Exterior Access
- Level: First
- Area: 190
- Dimensions: 19 x 10
Office
- Features: Closet, Flooring - Stone/Ceramic Tile, Remodeled
- Level: Basement
- Area: 126
- Dimensions: 14 x 9
Heating
- Baseboard, Hot Water, Radiant, Natural Gas, Electric
Cooling
- Central Air
Appliances
- Included: Gas Water Heater, Range, Dishwasher, Microwave, Refrigerator, Washer, Dryer
- Laundry: First Floor
Features
- Closet, Sun Room, Play Room, Home Office
- Flooring: Wood, Flooring - Stone/Ceramic Tile
- Basement: Full,Partially Finished,Interior Entry
- Number of fireplaces: 1
- Fireplace features: Living Room
Interior area
- Total structure area: 1,541
- Total interior livable area: 1,541 sqft
Property
Parking
- Total spaces: 4
- Parking features: Detached, Garage Door Opener, Paved Drive, Off Street
- Garage spaces: 1
- Uncovered spaces: 3
Features
- Patio & porch: Porch - Enclosed, Patio, Covered
- Exterior features: Porch - Enclosed, Patio, Covered Patio/Deck, Professional Landscaping, Sprinkler System, Fenced Yard, Garden
- Fencing: Fenced
Lot
- Size: 4,800 sqft
Details
- Foundation area: 1020
- Parcel number: 328349
- Zoning: R1
Construction
Type & style
- Home type: SingleFamily
- Architectural style: Bungalow
- Property subtype: Single Family Residence
Materials
- Foundation: Stone
- Roof: Shingle
Condition
- Remodeled
- Year built: 1922
Utilities & green energy
- Electric: Circuit Breakers
- Sewer: Public Sewer
- Water: Public
Community & neighborhood
Community
- Community features: Public Transportation, Shopping, Park, Walk/Jog Trails, Bike Path, Conservation Area, Highway Access, Public School
Location
- Region: Arlington
Price history
| Date | Event | Price |
|---|---|---|
| 12/4/2023 | Sold | $935,000+17%$607/sqft |
Source: MLS PIN #73171909 Report a problem | ||
| 10/19/2023 | Listed for sale | $799,000+110.3%$518/sqft |
Source: MLS PIN #73171909 Report a problem | ||
| 8/2/2010 | Sold | $380,000-2.5%$247/sqft |
Source: Public Record Report a problem | ||
| 5/29/2010 | Price change | $389,900-2.5%$253/sqft |
Source: Paul Mydelski #71064907 Report a problem | ||
| 4/17/2010 | Listed for sale | $399,900-5.9%$260/sqft |
Source: Paul Mydelski #71064907 Report a problem | ||
Public tax history
| Year | Property taxes | Tax assessment |
|---|---|---|
| 2025 | $9,101 +17.5% | $845,000 +15.5% |
| 2024 | $7,744 +3.3% | $731,300 +9.3% |
| 2023 | $7,499 +3.1% | $669,000 +5% |
Find assessor info on the county website
Neighborhood: 02476
Nearby schools
GreatSchools rating
- 7/10Brackett Elementary SchoolGrades: K-5Distance: 0.5 mi
- 9/10Ottoson Middle SchoolGrades: 7-8Distance: 0.6 mi
- 10/10Arlington High SchoolGrades: 9-12Distance: 0.4 mi
Schools provided by the listing agent
- Elementary: Brackett
- Middle: Ottoson
- High: Arlington High
Source: MLS PIN. This data may not be complete. We recommend contacting the local school district to confirm school assignments for this home.
Get a cash offer in 3 minutes
Find out how much your home could sell for in as little as 3 minutes with a no-obligation cash offer.
Estimated market value$975,300
Get a cash offer in 3 minutes
Find out how much your home could sell for in as little as 3 minutes with a no-obligation cash offer.
Estimated market value
$975,300

