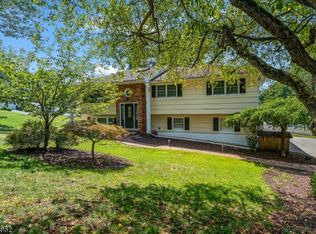Beautiful Architectural Design with an open floor plan and stunning detail throughout built in 2009. The entry foyer opens to a library , a dining room and then flows into a dramatic Great room with soaring ceilings and walls of windows. There is another family room/ media room with a fireplace. The state of the art gourmet kitchen features a center island, granite counters, a Thermador 6 burner range, wine refrigerators, Meile Coffee maker, and a Viking refrigerator. The second floor master is huge with a private balcony overlooking the yard, a walk in closet and stunning bath. There are 2 bedrooms that share a bath, and another with an ensuite bath. The paver driveway also has a gated entrance. A Multi room finished basement also has a full bath, gym, media room space and more.
This property is off market, which means it's not currently listed for sale or rent on Zillow. This may be different from what's available on other websites or public sources.
