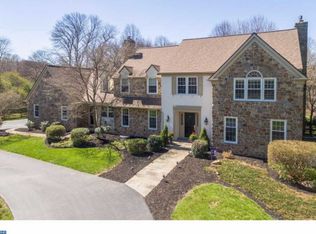Don't miss this stunning 5 bedroom, 3.2 bath home on over 2 acres on a serene cul-de-sac street in Thornbury Township with low taxes! This elegantly appointed home leaves nothing to be desired. A long driveway leads to a stone paver walkway up to a covered front porch entry. As you step through the front door into the gracious two-story foyer, you will immediately recognize the brilliant design and beautiful upgrades that make this home truly one of a kind, including: professional landscaping, hardscaping, and outdoor lighting, wide-plank hardwood floors, fresh paint throughout, extensive custom trim and millwork, and much more! The enviable eat in kitchen features Cherry cabinetry, granite counters, tile backsplash, double wall oven, and walk-in pantry. The kitchen opens to a breakfast room and spacious living room with wood burning fireplace and built-in shelving. Just off the kitchen, the laundry/mud room features custom cabinetry, a built-in secretary, and access to the rear patio and attached 2-car garage. Down the hall, away from the main living area, the first floor master boasts a walk-in closet, shoe closet, and bathroom closet - all with custom built-ins - and a luxurious en suite bath with a double vanity and oversize tiled shower with built-in speakers. The first floor is complete with a formal dining room, living room, and powder room. Upstairs, three additional generously sized bedrooms share a hall bath, with a second master suite with a separate set of stairs to the main level. The finished walkout basement provides plenty of additional living space, including a large TV/entertainment area, a wet bar, fitness room, executive home office, powder room, and unfinished storage space. Sliders open out to an incredible outdoor oasis, which features a spacious stone paver patio and pool with a stunning waterfall, hot tub, and built-in sound system. A stone staircase leads up to another patio with an outdoor kitchen. The views from the patio, as you look out on the acres of open space behind you, are simply breathtaking. The detached 2-car garage has an unfinished loft space that can be adapted to fit your needs. Located in the desirable West Chester Area School District and Rustin feeder, with convenient access to Routes 202 and 1, local upscale shopping and dining, and West Chester Boro.
This property is off market, which means it's not currently listed for sale or rent on Zillow. This may be different from what's available on other websites or public sources.
